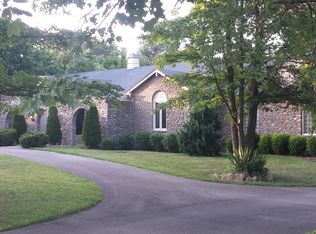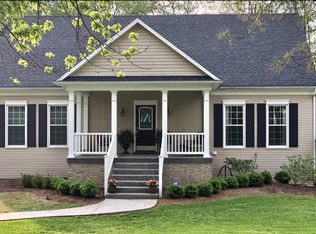Move in Ready! Classic 2 story floor plan with completely separate guest or in-law quarters with a finished lower level is located in a highly sought after Goshen neighborhood. The first floor offers a wide entry, formal living and dining rooms, guest bath, family room with wood burning fireplace and spacious eat in kitchen with loads of hardwood cabinets. The second level offers a private owner suite with dressing area, attached bath and walk-in closet with organizers. There are three additional large bedrooms and a full bath with two vanities. There is even more living space in the finished lower level with second family room with fireplace, plumbed for a wet bar, office with glass door entry, hobby or workshop, laundry, half bath and unfinished storage. The lower level also features a back staircase with access to the in-law/guest house. In addition to the main house, there is a completely separate guest house that shares a common wall with the main home (and has access to the main house by a staircase in the lower level). The guest quarters (added on in 1994) offer an oversized vaulted great room with parquet flooring, kitchen with eating area, a bedroom with 3 closets and attached bath. There is also access to a private deck off the kitchen and a door to the shared deck with the main home. The back hall of the quest quarters offers laundry hookup and linen/pantry. Additional features of this home include: Two furnaces, two water heaters, 500 gallon propane tank, updated windows from Middletown Windows ???Sugar Creek??? in 2005, NEW doors in lower level storage area, much fresh paint, security system, ceiling fans with remote controls in the kitchen and family room, in-ground pet fencing with two collars, NEW carpet in the lower level, deck with pergola and an abundance of millwork. All appliances remain. Old Taylor Place offers a playground, fishpond, pavilion and club house. Horse facilities are available. It is just minutes to the Award Winning North Oldham School campus and a short drive to shopping, dining, The Paddock Shops (formerly The Summit), interstate access and downtown Louisville. For more details visit all the photos and media tour. Hurry and see it for yourself, before it goes under contract.
This property is off market, which means it's not currently listed for sale or rent on Zillow. This may be different from what's available on other websites or public sources.

