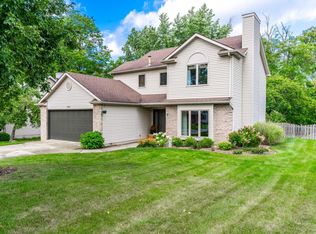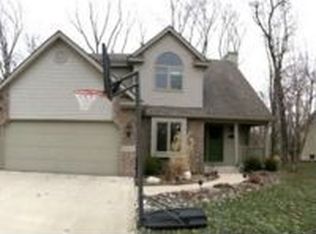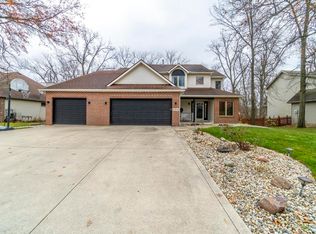Wait till you see this home!! NWAC schools, Wooded lot, privacy galore, the moment you walk through the front door you will know you have found your new home. Master bedroom is down, 3 bedrooms up with den, great room with fireplace, formal dining room, and eat-in kitchen. Head down to the basement and you will find the family room, and then the 2nd half of the basement has a separate family room and the separate 5th bedroom currently being used as a fabulous mother-in-law suite. New roof and Water Heater and ejection pump in last year. Also included are a kitchenette area, and tons of storage. Do not miss out on this home as it will not last long!!
This property is off market, which means it's not currently listed for sale or rent on Zillow. This may be different from what's available on other websites or public sources.


