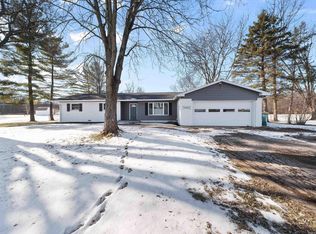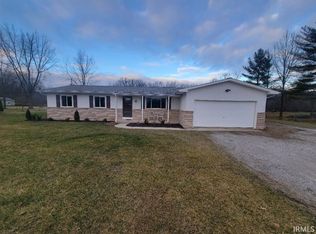Adorable 4 bedroom, 2 full bathrooms, on a clean, 1064 s/f unfinished basement. Main floor master. Hardwood flooring in the 2 upstairs bedrooms. This home is on just over 1.4 acres and offers a quiet country living setting. Updates within the last 7 years include; Home and garage roof, windows, central air, HVAC, downstairs bath, plumbing, water heater, pressure tank, electrical panel upgrade, some carpet and paint. Larger 26'x24' detached garage with overhead door with key pad access and a side service door. New garage door opener 2018. 14'x12', 3 season fully enclosed porch with windows and outside access door. What a great place to relax and enjoy the views. All kitchen appliances, washer, dryer and water heater and water softener stay with the property. This home is ready for you to move right in.
This property is off market, which means it's not currently listed for sale or rent on Zillow. This may be different from what's available on other websites or public sources.

