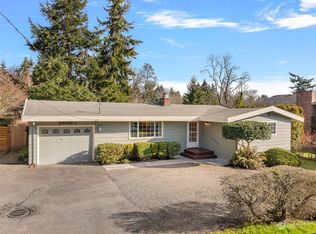Are you working from home? If yes, look no further than this home with a 480 sq ft separate unit to use as home office, kids play room, mother-in-law suite or your personal art or workout studio! Located in desirable West Seattle. Easy access to Downtown. Set back off the street in a quiet residential neighborhood, this sweet bungalow is perfectly designed for comfortable, cozy living. From the moment you step through the trendy glass panel front door, you can't help but feel at home! Bright and spacious, awash in light, the circular floor plan is perfect for entertaining! Mini split Heating and Air Conditioning, large windows, vaulted ceilings, and generous recessed and overhead lighting ensure plenty of natural light and year-round brightness. Deep, rich woods enhance the soft, neutral color palette, creating the perfect backdrop for all your favorite things. Stay part of the action in a well-appointed Gourmet kitchen as you feast family and friends. Gather around the striking yet cozy wood fireplace for long evenings of quiet conversation or curl up with a good book and your favorite beverage. When sunny days beckon, the sunny deck is perfect for meal-time grilling. As your day winds down, retreat to the quiet sanctuary of your airy master suite. Complete with dual closets and a spa-inspired designer ensuite bath, it makes a perfect getaway. Two additional bright bedrooms and a designer full bath provide plenty of room for family and guests. Fresh landscaping and a private, fully fenced yard create serene outdoor areas, complete with a separate backyard studio, perfect for a rec room, office, guest cottageyour choice! Conveniently located in West Seattle's Arbor Heights neighborhood, close to shopping, dining, and amenities. Easy access to arterials, highways and freeways for commuting and travel. FEATURES: 3 bedrooms and 2 baths in 1640 sf of cozy comfort Detached studio 480 sq ft w/ kitchenette and 3rd bathroom AIR CONDITIONING 240v EV outlet Circular floor plan - great for entertaining Large windows, airy vaulted ceilings, and glass panel front door for great natural light Mini split Heating/Air Conditioning Generous recessed and overhead lighting for year-round brightness Gourmet kitchen w/ custom espresso cabinetry Beko Professional Gas Range and 1200 CFM Chimney Exhaust Hood Light, bright living and dining areas Striking black stone cozy wood fireplace Spacious family room Bright master suite w/ plenty of closets, designer spa-style ensuite bath and French opening to private patio Master ensuite bath w/barn door access, dual vessel sink vanity, and extra-large walk-in rain shower Two additional airy bedrooms w/ shared designer full bath Custom full bath featuring walk-in rain shower w/ separate tub Separate laundry space w/ full-sized, front-loading washer and dryer Large fully fenced yard Sweet separate studio w/ vaulted ceilings, kitchenette and 3/4 bath Immaculate mature landscaping w/year-round yard maintenance included Convenient circular drive w/ tons of off-street parking First month, security deposit, pet deposit and/or pet rent if applicable. Please contact Chandler at 206.931. Dwellings doesn't advertise on Craigslist. If your contact is NOT a Dwellings team member, it is a scam. Dwellings works for the owner exclusively. Under NO circumstances will the owner be communicating with interested parties directly, nor working with another independent contractor. If in doubt, ask to see a business card. NEVER hand the key to another person. Put the key back in the box after your visit and ensure it is securely locked. SHOULD YOU ENCOUNTER ANYONE OTHER THAN A DWELLINGS TEAM MEMBER CLAIMING TO REPRESENT THE PROPERTY, PLEASE CALL 911 IMMEDIATELY. We are pledged to the letter and spirit of U.S. policy for the achievement of equal housing opportunity throughout the Nation. We encourage and support an affirmative advertising and marketing program in which there are no barriers to obtaining housing because of race, color, religion, sex, handicap, familial status, or national origin. Acceptance Criteria: Minimum 750 FICO score per individual. Maximum 15% Debt-to-Income ratio per individual. Combined joint applicant gross income must equal five (5) times the monthly rent amount. Five (5) years of verifiable residence history. Home ownership will be verified through tax assessor's office and credit report. This property allows self guided viewing without an appointment. Contact for details.
This property is off market, which means it's not currently listed for sale or rent on Zillow. This may be different from what's available on other websites or public sources.

