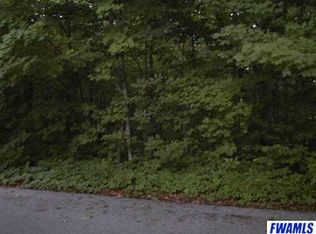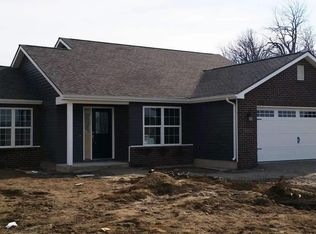A completely remodeled 1950's farm house on land in SWACS! Have the best of both worlds with this country home located just minutes away from it all. The property overlooks a stunning horse pasture and has plenty of room for everything from gardening to four wheeling. Did I mention the huge detached garage/workshop that offers just under 800 sq. ft. for whatever your heart desires. The unfinished basement is in great shape, providing even more space for the family to use. The current owners house chickens and goats on the property, everything is ready to go if you'd like to keep livestock of your own. Properties like these are few and far between so take your tour today!
This property is off market, which means it's not currently listed for sale or rent on Zillow. This may be different from what's available on other websites or public sources.

