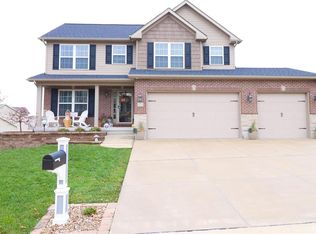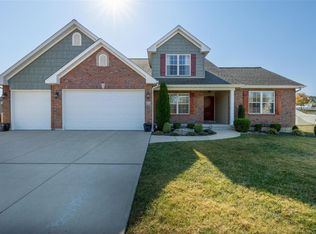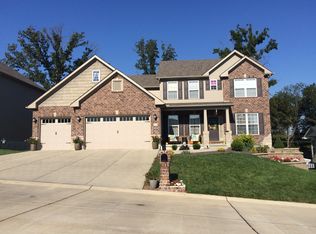STUNNING spacious ranch in sought after Bailey Station Subdivision! Move-in ready is an understatement. Enjoy this open floor plan with vaulted ceilings and updates glore! Gorgeous and updated kitchen, opens to the great room, and will impress you with a big center island with breakfast bar, granite countertops, stainless appliances and custom cabinetry. Beautiful hand-scraped hardwood floors flow throughout and freshly painted. Large master suite with vaulted ceilings and master bath with double sink vanity, big walk-in closet, tub and separate shower. Two more spacious bedrooms on the main level and another full bath equipped with double sink vanity. The finished lower level features a large rec room, a play room and 4th bedroom. Complete with another full bath. Huge,simply amazing yard with BRAND NEW custom fence, covered patio and custom-built additional patio with built in fire pit. Don't wait on this one!!!
This property is off market, which means it's not currently listed for sale or rent on Zillow. This may be different from what's available on other websites or public sources.


