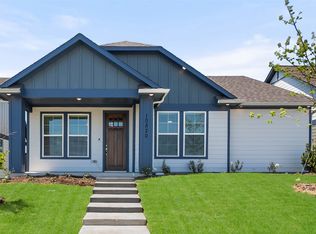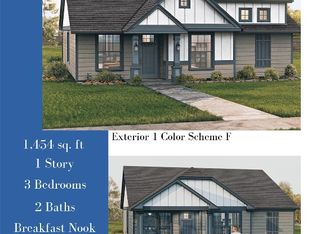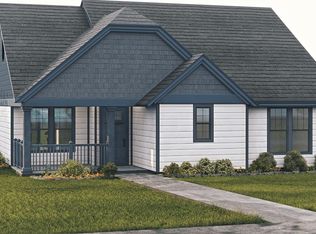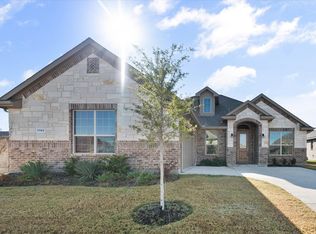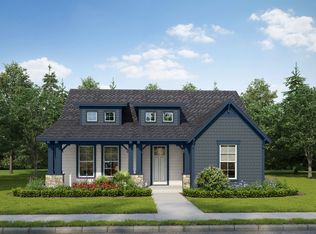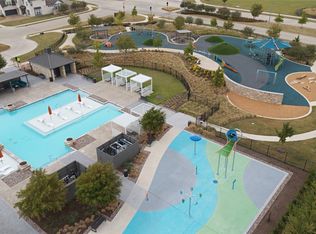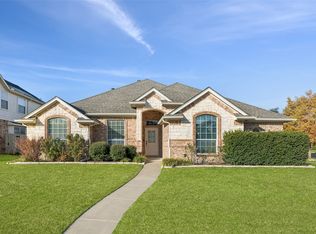Charming 3-Bedroom Home in Grand Prairie’s Premier Gated Community
Welcome to this beautifully maintained 3-bedroom, 2-bath, 2-car garage home nestled within Heritage Towne, a thoughtfully designed 37-acre master-planned community in Grand Prairie. Boasting an inviting open-concept layout, the living, dining, and kitchen areas flow seamlessly—ideal for entertaining and everyday comfort.
The kitchen is a chef’s delight, featuring sleek stainless steel appliances, granite countertops, and a stylish ceramic tile backsplash. Retreat to the spacious primary suite complete with a luxurious ensuite bathroom offering dual vanities, a separate shower, a garden tub, and a large walk-in closet. The two additional bedrooms are generously sized and perfect for family, guests, or a home office.
Step outside to your fenced backyard and relax under the covered patio—a perfect space for morning coffee or evening gatherings.
Heritage Towne offers an array of exceptional amenities including a conference room, state-of-the-art fitness center, resort-style pool, and a fully equipped outdoor kitchen area. Residents also enjoy a playground, dog park, and a 3-acre community park complete with a scenic walking trail.
Conveniently situated with quick access to Highways 360, 287, and I-20, you’ll enjoy easy commutes to Fort Worth, Dallas, and Arlington. Located within Ellis County and served by the award-winning Midlothian Independent School District, Heritage Towne provides a perfect blend of comfort, style, and convenience.
Under contract
$365,000
10816 Eva Mae Blvd, Midlothian, TX 76065
3beds
1,890sqft
Est.:
Single Family Residence
Built in 2022
5,488.56 Square Feet Lot
$365,200 Zestimate®
$193/sqft
$70/mo HOA
What's special
- 24 days |
- 68 |
- 0 |
Zillow last checked: 8 hours ago
Listing updated: November 19, 2025 at 07:22pm
Listed by:
Keely Harris 0548689 817-412-0941,
eXp Realty LLC 888-519-7431
Source: NTREIS,MLS#: 21116951
Facts & features
Interior
Bedrooms & bathrooms
- Bedrooms: 3
- Bathrooms: 2
- Full bathrooms: 2
Primary bedroom
- Features: En Suite Bathroom
- Level: First
- Dimensions: 15 x 15
Bedroom
- Level: First
- Dimensions: 11 x 10
Bedroom
- Level: First
- Dimensions: 11 x 10
Dining room
- Level: First
- Dimensions: 18 x 10
Kitchen
- Features: Breakfast Bar, Built-in Features, Granite Counters, Kitchen Island, Pantry
- Level: First
- Dimensions: 17 x 14
Living room
- Level: First
- Dimensions: 18 x 12
Mud room
- Level: First
- Dimensions: 10 x 5
Utility room
- Features: Utility Room
- Level: First
- Dimensions: 6 x 6
Heating
- Central, Natural Gas
Cooling
- Central Air, Ceiling Fan(s), Electric
Appliances
- Included: Dishwasher, Electric Oven, Gas Cooktop, Disposal, Microwave, Tankless Water Heater
Features
- Decorative/Designer Lighting Fixtures, Double Vanity, Granite Counters, High Speed Internet, Kitchen Island, Open Floorplan, Pantry, Cable TV, Walk-In Closet(s)
- Flooring: Carpet, Ceramic Tile, Luxury Vinyl Plank
- Has basement: No
- Has fireplace: No
Interior area
- Total interior livable area: 1,890 sqft
Property
Parking
- Total spaces: 2
- Parking features: Garage, Garage Door Opener, Garage Faces Rear
- Attached garage spaces: 2
Features
- Levels: One
- Stories: 1
- Patio & porch: Covered
- Exterior features: Rain Gutters
- Pool features: None
- Fencing: Wood
Lot
- Size: 5,488.56 Square Feet
- Features: Interior Lot, Landscaped, Subdivision, Sprinkler System, Few Trees
Details
- Parcel number: 286294
Construction
Type & style
- Home type: SingleFamily
- Architectural style: Craftsman,Traditional,Detached
- Property subtype: Single Family Residence
- Attached to another structure: Yes
Materials
- Foundation: Slab
- Roof: Composition
Condition
- Year built: 2022
Utilities & green energy
- Sewer: Public Sewer
- Water: Public
- Utilities for property: Natural Gas Available, Sewer Available, Separate Meters, Underground Utilities, Water Available, Cable Available
Green energy
- Energy efficient items: Appliances, HVAC, Thermostat, Water Heater, Windows
Community & HOA
Community
- Features: Curbs, Gated, Sidewalks
- Security: Prewired, Security System, Carbon Monoxide Detector(s), Fire Alarm, Gated Community, Smoke Detector(s)
- Subdivision: Heritage Towne
HOA
- Has HOA: Yes
- Services included: All Facilities, Association Management, Maintenance Grounds
- HOA fee: $70 monthly
- HOA name: Davis Road Development LLC
- HOA phone: 972-263-6796
Location
- Region: Midlothian
Financial & listing details
- Price per square foot: $193/sqft
- Tax assessed value: $409,942
- Annual tax amount: $8,200
- Date on market: 11/20/2025
- Cumulative days on market: 235 days
- Listing terms: Cash,Conventional,FHA,VA Loan
Estimated market value
$365,200
$347,000 - $383,000
$2,715/mo
Price history
Price history
| Date | Event | Price |
|---|---|---|
| 11/16/2025 | Listing removed | $365,000$193/sqft |
Source: NTREIS #20902167 Report a problem | ||
| 10/3/2025 | Contingent | $365,000$193/sqft |
Source: NTREIS #20902167 Report a problem | ||
| 8/21/2025 | Price change | $365,000-5.2%$193/sqft |
Source: NTREIS #20902167 Report a problem | ||
| 8/10/2025 | Listed for sale | $385,000$204/sqft |
Source: NTREIS #20902167 Report a problem | ||
| 6/27/2025 | Contingent | $385,000$204/sqft |
Source: NTREIS #20902167 Report a problem | ||
Public tax history
Public tax history
| Year | Property taxes | Tax assessment |
|---|---|---|
| 2025 | -- | $409,942 +0.5% |
| 2024 | $3,978 -31.6% | $407,783 -3.1% |
| 2023 | $5,813 +508.8% | $420,710 +600.7% |
Find assessor info on the county website
BuyAbility℠ payment
Est. payment
$2,384/mo
Principal & interest
$1788
Property taxes
$398
Other costs
$198
Climate risks
Neighborhood: 76065
Nearby schools
GreatSchools rating
- 5/10J A Vitovsky Elementary SchoolGrades: PK-5Distance: 5.1 mi
- 5/10Frank Seale Middle SchoolGrades: 6-8Distance: 6.3 mi
- 6/10Midlothian High SchoolGrades: 9-12Distance: 5.8 mi
Schools provided by the listing agent
- Elementary: Vitovsky
- Middle: Frank Seale
- High: Midlothian
- District: Midlothian ISD
Source: NTREIS. This data may not be complete. We recommend contacting the local school district to confirm school assignments for this home.
- Loading
