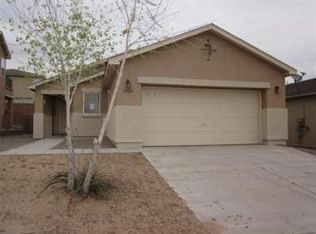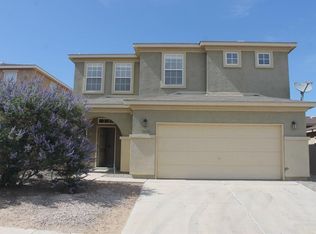Sold
Price Unknown
10815 Golinda Rd SW, Albuquerque, NM 87121
3beds
1,944sqft
Single Family Residence
Built in 2007
4,791.6 Square Feet Lot
$325,800 Zestimate®
$--/sqft
$2,194 Estimated rent
Home value
$325,800
$296,000 - $358,000
$2,194/mo
Zestimate® history
Loading...
Owner options
Explore your selling options
What's special
Welcome to this spacious home that has been recently refreshed with new paint and carpet! Three bedrooms, 2 baths & a huge loft upstairs that is perfect for an office, game room, or 2nd living space. And a desirable open floor plan downstairs with high ceilings, powder guest bath, and large kitchen with tons of cabinets/counter space for enjoyable cooking. Refrigerated air conditioning, easy to clean tile floor in the dining room and kitchen, low maintenance back yard with covered patio, and full city views from the 2nd floor balcony. The Primary bedroom has a large bathroom with separate standing shower and soaking tub, two sinks on an extended vanity, & great closets. Easy access to amenities and I40 while still feeling private and tucked away. Welcome Home!
Zillow last checked: 8 hours ago
Listing updated: October 04, 2024 at 09:45am
Listed by:
Meghan Boyd Tate 505-508-6298,
Coldwell Banker Legacy
Bought with:
The Kamtz Team, 47630
Keller Williams Realty
Source: SWMLS,MLS#: 1068626
Facts & features
Interior
Bedrooms & bathrooms
- Bedrooms: 3
- Bathrooms: 3
- Full bathrooms: 2
- 1/2 bathrooms: 1
Primary bedroom
- Level: Upper
- Area: 222.75
- Dimensions: 16.5 x 13.5
Bedroom 2
- Level: Upper
- Area: 112.35
- Dimensions: 10.5 x 10.7
Bedroom 3
- Level: Upper
- Area: 137.16
- Dimensions: 10.8 x 12.7
Family room
- Level: Upper
- Area: 271.18
- Dimensions: 18.2 x 14.9
Kitchen
- Description: Includes dining area
- Level: Main
- Area: 308.88
- Dimensions: Includes dining area
Living room
- Level: Main
- Area: 283.71
- Dimensions: 19.3 x 14.7
Heating
- Central, Forced Air, Natural Gas
Cooling
- Refrigerated
Appliances
- Laundry: Washer Hookup, Electric Dryer Hookup, Gas Dryer Hookup
Features
- Ceiling Fan(s), Dual Sinks, Garden Tub/Roman Tub, Loft, Multiple Living Areas, Pantry, Separate Shower, Walk-In Closet(s)
- Flooring: Carpet, Tile
- Windows: Thermal Windows
- Has basement: No
- Number of fireplaces: 1
- Fireplace features: Gas Log
Interior area
- Total structure area: 1,944
- Total interior livable area: 1,944 sqft
Property
Parking
- Total spaces: 2
- Parking features: Attached, Garage, Garage Door Opener
- Attached garage spaces: 2
Accessibility
- Accessibility features: None
Features
- Levels: Two
- Stories: 2
- Patio & porch: Covered, Patio
- Exterior features: Private Yard
- Fencing: Wall
Lot
- Size: 4,791 sqft
Details
- Parcel number: 100805436947812508
- Zoning description: R-1A*
Construction
Type & style
- Home type: SingleFamily
- Property subtype: Single Family Residence
Materials
- Roof: Pitched,Shingle
Condition
- Resale
- New construction: No
- Year built: 2007
Details
- Builder name: Beazer
Utilities & green energy
- Sewer: Public Sewer
- Water: Public
- Utilities for property: Electricity Connected, Natural Gas Connected, Sewer Connected, Water Connected
Green energy
- Energy generation: None
Community & neighborhood
Security
- Security features: Security System, Smoke Detector(s)
Location
- Region: Albuquerque
Other
Other facts
- Listing terms: Cash,Conventional,FHA,VA Loan
Price history
| Date | Event | Price |
|---|---|---|
| 9/30/2024 | Sold | -- |
Source: | ||
| 8/28/2024 | Pending sale | $315,000$162/sqft |
Source: | ||
| 8/13/2024 | Listed for sale | $315,000+96.9%$162/sqft |
Source: | ||
| 6/9/2017 | Listing removed | $1,225$1/sqft |
Source: Advantage Pointe Properties Report a problem | ||
| 5/2/2017 | Listed for rent | $1,225$1/sqft |
Source: Advantage Pointe Properties Report a problem | ||
Public tax history
| Year | Property taxes | Tax assessment |
|---|---|---|
| 2025 | $3,883 +74.5% | $91,891 +67.9% |
| 2024 | $2,225 +1.8% | $54,733 +3% |
| 2023 | $2,185 +3.6% | $53,139 +3% |
Find assessor info on the county website
Neighborhood: Westgate Hts
Nearby schools
GreatSchools rating
- 7/10Carlos Rey Elementary SchoolGrades: PK-5Distance: 0.6 mi
- 4/10Truman Middle SchoolGrades: 6-8Distance: 1 mi
- 7/10Atrisco Heritage Academy High SchoolGrades: 9-12Distance: 1.5 mi
Schools provided by the listing agent
- Elementary: Carlos Rey
- Middle: George I. Sanchez
- High: Atrisco Heritage
Source: SWMLS. This data may not be complete. We recommend contacting the local school district to confirm school assignments for this home.
Get a cash offer in 3 minutes
Find out how much your home could sell for in as little as 3 minutes with a no-obligation cash offer.
Estimated market value$325,800
Get a cash offer in 3 minutes
Find out how much your home could sell for in as little as 3 minutes with a no-obligation cash offer.
Estimated market value
$325,800

