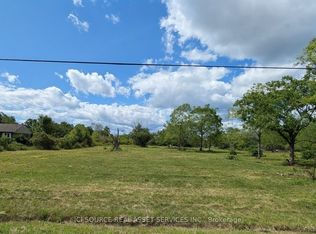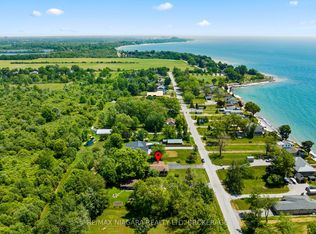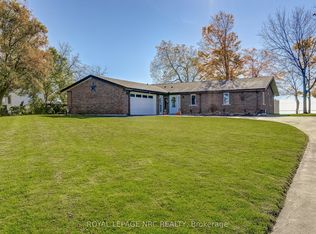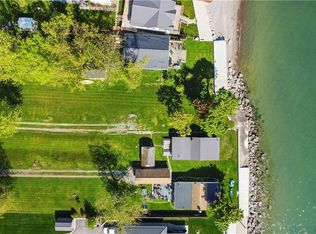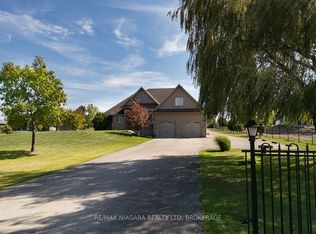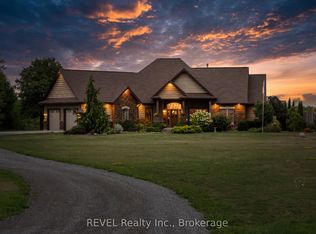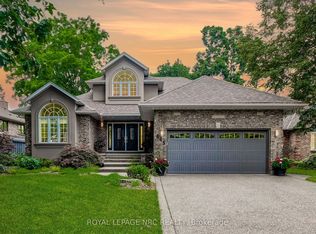Stunning Country Bungalow on an amazing 1.44 acre lot, close to the lake. Walk in to the grand foyer and living room with cathedral ceilings, gas fireplace and french doors to a large covered deck overlooking the inground pool (7 yrs old) and the massive grounds. Main floor boasts the Primary bedroom with walk in closet and ensuite, 2 more great size bedrooms (one set up as an office with built in desk and shelving) and another full bathroom. This stunning kitchen has ample maple cupboards and Granite counter tops and a quant dining area. The lower level with French Doors walkout to the backyard is nothing but spectacular. Amazing rec room with gas fireplace and large bar, fantastic for entertaining. Additional bedroom and 1/2 bath as well as laundry room and plenty of storage finish off this ground level basement. Attached double car garage is 31 x 28ft and heated.
For sale
C$1,249,900
10814 Rathfon Rd, Wainfleet, ON L3K 5V4
4beds
3baths
Single Family Residence
Built in ----
1.45 Square Feet Lot
$-- Zestimate®
C$--/sqft
C$-- HOA
What's special
- 171 days |
- 10 |
- 0 |
Zillow last checked: 8 hours ago
Listing updated: November 02, 2025 at 11:11am
Listed by:
D.W. HOWARD REALTY LTD. BROKERAGE
Source: TRREB,MLS®#: X12281874 Originating MLS®#: Niagara Association of REALTORS
Originating MLS®#: Niagara Association of REALTORS
Facts & features
Interior
Bedrooms & bathrooms
- Bedrooms: 4
- Bathrooms: 3
Primary bedroom
- Level: Main
- Dimensions: 4.82 x 3.66
Bedroom 2
- Level: Main
- Dimensions: 4.02 x 3.26
Bedroom 3
- Level: Main
- Dimensions: 3.02 x 3.05
Bedroom 4
- Level: Basement
- Dimensions: 3.2 x 3.17
Family room
- Level: Basement
- Dimensions: 8.87 x 11.2
Foyer
- Level: Main
- Dimensions: 3.14 x 2.1
Kitchen
- Level: Main
- Dimensions: 6.4 x 3.35
Laundry
- Level: Basement
- Dimensions: 2.38 x 2.4
Living room
- Level: Main
- Dimensions: 5.55 x 4.27
Utility room
- Level: Basement
- Dimensions: 5.55 x 2.3
Heating
- Forced Air, Gas
Cooling
- Central Air
Features
- Primary Bedroom - Main Floor
- Basement: Finished,Full
- Has fireplace: Yes
- Fireplace features: Natural Gas
Interior area
- Living area range: 1100-1500 null
Video & virtual tour
Property
Parking
- Total spaces: 12
- Parking features: Private Double, Garage Door Opener
- Has garage: Yes
Features
- Patio & porch: Deck, Patio
- Exterior features: Landscape Lighting, Landscaped, Lighting, Privacy, Year Round Living
- Has private pool: Yes
- Pool features: In Ground
Lot
- Size: 1.45 Square Feet
- Features: Beach, Campground, Golf, Marina, Park, School, Rectangular Lot
Details
- Parcel number: 640200252
- Other equipment: Sump Pump
Construction
Type & style
- Home type: SingleFamily
- Architectural style: Bungalow
- Property subtype: Single Family Residence
Materials
- Brick
- Foundation: Poured Concrete
- Roof: Asphalt Shingle
Utilities & green energy
- Sewer: Septic
- Water: Cistern
Community & HOA
Community
- Security: Alarm System, Carbon Monoxide Detector(s), Smoke Detector(s)
Location
- Region: Wainfleet
Financial & listing details
- Tax assessed value: C$459,000
- Annual tax amount: C$8,446
- Date on market: 7/13/2025
D.W. HOWARD REALTY LTD. BROKERAGE
By pressing Contact Agent, you agree that the real estate professional identified above may call/text you about your search, which may involve use of automated means and pre-recorded/artificial voices. You don't need to consent as a condition of buying any property, goods, or services. Message/data rates may apply. You also agree to our Terms of Use. Zillow does not endorse any real estate professionals. We may share information about your recent and future site activity with your agent to help them understand what you're looking for in a home.
Price history
Price history
Price history is unavailable.
Public tax history
Public tax history
Tax history is unavailable.Climate risks
Neighborhood: L3K
Nearby schools
GreatSchools rating
- 6/10Kaegebein SchoolGrades: 2-5Distance: 20 mi
- NAErie 2 Chautauqua Cattaraugus BocesGrades: K-12Distance: 21.2 mi
- 3/10Gaskill Preparatory SchoolGrades: 7-8Distance: 21.1 mi
- Loading
