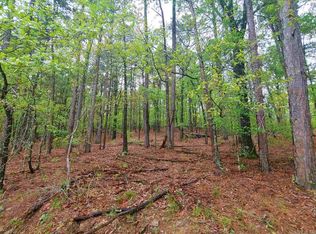Closed
$770,000
10814 Pinnacle Valley Rd, Little Rock, AR 72223
4beds
2,785sqft
Single Family Residence
Built in 2000
8.86 Acres Lot
$777,000 Zestimate®
$276/sqft
$3,164 Estimated rent
Home value
$777,000
$692,000 - $870,000
$3,164/mo
Zestimate® history
Loading...
Owner options
Explore your selling options
What's special
A rare find!!This completely remodeled home offers the privacy of the country on almost 9 acres just minutes from the city!! The 4 bed 3.5 bath house had a complete designer renovation in 2024 and the picturesque lot neighbors with Pinnacle Mountain State Park. This one level home has a split floor plan, spacious primary suite, vaulted ceilings, double sided fireplace and abundant light from new Pella windows. Stylish kitchen will please any chef with high end appliances and high end finishes. Primary suite has a sitting area and grand primary bath with custom closet and laundry room. Three car garage with extra storage, mud room, generator, deck, outdoor storage and dog run. A quick walk brings you to the commercial greenhouse set on approximately 80'X140' building site with water, electric, heat, environmental controls and propane. This 30’X108’ greenhouse is structurally engineered and can be converted to a shop. This property is a must see!! Very easy to show!! Agents See Remarks!!
Zillow last checked: 8 hours ago
Listing updated: July 03, 2025 at 09:43am
Listed by:
Sara Gardner 501-580-1555,
Jon Underhill Real Estate,
Ashley Schwander 501-951-5997,
Jon Underhill Real Estate
Bought with:
Lori Quinn, AR
CBRPM Conway
Source: CARMLS,MLS#: 25014015
Facts & features
Interior
Bedrooms & bathrooms
- Bedrooms: 4
- Bathrooms: 4
- Full bathrooms: 3
- 1/2 bathrooms: 1
Dining room
- Features: Separate Dining Room, Eat-in Kitchen, Breakfast Bar
Heating
- Heat Pump
Appliances
- Included: Built-In Range, Double Oven, Surface Range, Dishwasher, Refrigerator, Induction Cooktop, Washer, Dryer, Gas Water Heater, Tankless Water Heater
- Laundry: Washer Hookup, Electric Dryer Hookup, Laundry Room
Features
- Walk-In Closet(s), Other, Built-in Features, Ceiling Fan(s), Walk-in Shower, Kit Counter-Quartz, Sheet Rock, Vaulted Ceiling(s), Primary Bedroom/Main Lv, Guest Bedroom/Main Lv, Primary Bedroom Apart, 4 Bedrooms Same Level
- Flooring: Tile
- Doors: Insulated Doors
- Windows: Insulated Windows, Low Emissivity Windows
- Has fireplace: Yes
- Fireplace features: Gas Logs Present
Interior area
- Total structure area: 2,785
- Total interior livable area: 2,785 sqft
Property
Parking
- Total spaces: 3
- Parking features: Garage, Parking Pad, Three Car
- Has garage: Yes
Features
- Levels: One
- Stories: 1
- Patio & porch: Deck
- Exterior features: Storage, Rain Gutters, Dog Run
Lot
- Size: 8.86 Acres
- Features: Sloped, Rural Property, Wooded, Subdivided, National Forest Bndaries
Details
- Additional structures: Green House
- Parcel number: 53R0010000503
- Other equipment: Satellite Dish
Construction
Type & style
- Home type: SingleFamily
- Architectural style: Traditional
- Property subtype: Single Family Residence
Materials
- Frame, Wood Siding
- Foundation: Crawl Space
- Roof: Shingle
Condition
- New construction: No
- Year built: 2000
Utilities & green energy
- Electric: Elec-Municipal (+Entergy)
- Gas: Gas-Propane/Butane
- Sewer: Septic Tank
- Water: Public
- Utilities for property: Gas-Propane/Butane
Green energy
- Energy efficient items: Doors, Ridge Vents/Caps, Thermostat
Community & neighborhood
Community
- Community features: Picnic Area, No Fee, Fitness/Bike Trail
Location
- Region: Little Rock
- Subdivision: West Pulaski
HOA & financial
HOA
- Has HOA: No
Other
Other facts
- Listing terms: Conventional,Cash
- Road surface type: Gravel, Paved
Price history
| Date | Event | Price |
|---|---|---|
| 7/2/2025 | Sold | $770,000-3.6%$276/sqft |
Source: | ||
| 5/15/2025 | Price change | $799,000-3.2%$287/sqft |
Source: | ||
| 5/9/2025 | Price change | $825,000-2.9%$296/sqft |
Source: | ||
| 4/23/2025 | Price change | $850,000-5%$305/sqft |
Source: | ||
| 4/11/2025 | Listed for sale | $895,000+94.6%$321/sqft |
Source: | ||
Public tax history
| Year | Property taxes | Tax assessment |
|---|---|---|
| 2024 | $5,819 | $112,669 |
| 2023 | $5,819 +0.8% | $112,669 |
| 2022 | $5,774 +44.8% | $112,669 +45.4% |
Find assessor info on the county website
Neighborhood: 72223
Nearby schools
GreatSchools rating
- 6/10Joe T. Robinson Elementary SchoolGrades: PK-5Distance: 3.1 mi
- 8/10Joe T. Robinson Middle SchoolGrades: 6-8Distance: 3 mi
- 4/10Joe T. Robinson High SchoolGrades: 9-12Distance: 3.2 mi

Get pre-qualified for a loan
At Zillow Home Loans, we can pre-qualify you in as little as 5 minutes with no impact to your credit score.An equal housing lender. NMLS #10287.
Sell for more on Zillow
Get a free Zillow Showcase℠ listing and you could sell for .
$777,000
2% more+ $15,540
With Zillow Showcase(estimated)
$792,540