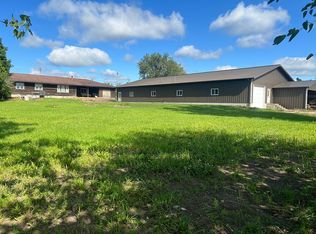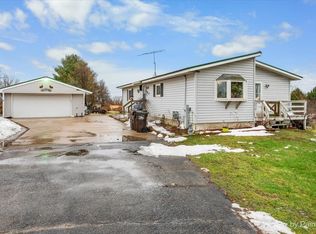Closed
$430,000
10814 Okeson Rd, Hebron, IL 60034
3beds
1,900sqft
Single Family Residence
Built in 1979
5 Acres Lot
$470,200 Zestimate®
$226/sqft
$3,000 Estimated rent
Home value
$470,200
$447,000 - $494,000
$3,000/mo
Zestimate® history
Loading...
Owner options
Explore your selling options
What's special
5 acres,,, Quiet setting in the Country yet close to downtown Hebron with 3beds 2.5 bath on 5 acres with 2 small outbuildings. The home offers new paint and flooring thru out. The master bedroom offers a freshly remodeled on suite bathroom. The kitchen is well appointed with quartz counters and stainless steel appliances. Check out the huge finished room in the basement and the workshop in the basement could serve as a hobby room. The garage offers an extra deep stall and heated workshop area with slop sink. Exterior has been updated with fresh stain. Unique opportunity.
Zillow last checked: 8 hours ago
Listing updated: January 13, 2024 at 03:33pm
Listing courtesy of:
Andrew Van Treeck 855-455-4652,
Northwest Suburban Real Estate
Bought with:
Kris Seegren
RE/MAX Showcase
Source: MRED as distributed by MLS GRID,MLS#: 11908565
Facts & features
Interior
Bedrooms & bathrooms
- Bedrooms: 3
- Bathrooms: 3
- Full bathrooms: 2
- 1/2 bathrooms: 1
Primary bedroom
- Features: Bathroom (Full)
- Level: Main
- Area: 234 Square Feet
- Dimensions: 18X13
Bedroom 2
- Level: Main
- Area: 143 Square Feet
- Dimensions: 13X11
Bedroom 3
- Level: Main
- Area: 192 Square Feet
- Dimensions: 12X16
Dining room
- Level: Main
- Area: 160 Square Feet
- Dimensions: 10X16
Enclosed porch
- Level: Main
- Area: 144 Square Feet
- Dimensions: 12X12
Family room
- Level: Basement
- Area: 611 Square Feet
- Dimensions: 47X13
Foyer
- Level: Main
- Area: 78 Square Feet
- Dimensions: 6X13
Kitchen
- Level: Main
- Area: 144 Square Feet
- Dimensions: 12X12
Laundry
- Level: Main
- Area: 84 Square Feet
- Dimensions: 7X12
Living room
- Level: Main
- Area: 336 Square Feet
- Dimensions: 14X24
Other
- Level: Basement
- Area: 221 Square Feet
- Dimensions: 17X13
Storage
- Level: Main
- Area: 208 Square Feet
- Dimensions: 13X16
Other
- Level: Basement
- Area: 285 Square Feet
- Dimensions: 19X15
Heating
- Propane
Cooling
- Central Air
Features
- Basement: Partially Finished,Full
Interior area
- Total structure area: 0
- Total interior livable area: 1,900 sqft
Property
Parking
- Total spaces: 9
- Parking features: On Site, Garage Owned, Attached, Owned, Garage
- Attached garage spaces: 3
Accessibility
- Accessibility features: No Disability Access
Features
- Stories: 1
Lot
- Size: 5 Acres
- Dimensions: 300X726
Details
- Parcel number: 0315300006
- Special conditions: None
Construction
Type & style
- Home type: SingleFamily
- Property subtype: Single Family Residence
Materials
- Cedar
Condition
- New construction: No
- Year built: 1979
Utilities & green energy
- Sewer: Septic Tank
- Water: Well
Community & neighborhood
Location
- Region: Hebron
Other
Other facts
- Listing terms: Conventional
- Ownership: Fee Simple
Price history
| Date | Event | Price |
|---|---|---|
| 1/12/2024 | Sold | $430,000-4.4%$226/sqft |
Source: | ||
| 12/6/2023 | Contingent | $449,900$237/sqft |
Source: | ||
| 11/8/2023 | Price change | $449,900-4.3%$237/sqft |
Source: | ||
| 10/31/2023 | Price change | $469,900-2.1%$247/sqft |
Source: | ||
| 10/13/2023 | Listed for sale | $479,900+104.2%$253/sqft |
Source: | ||
Public tax history
| Year | Property taxes | Tax assessment |
|---|---|---|
| 2024 | $5,172 +19.2% | $88,872 +12.9% |
| 2023 | $4,340 +24700.6% | $78,710 +10.6% |
| 2022 | $18 | $71,198 +9.5% |
Find assessor info on the county website
Neighborhood: 60034
Nearby schools
GreatSchools rating
- 9/10Alden Hebron Elementary SchoolGrades: PK-5Distance: 1.1 mi
- 9/10Alden-Hebron Middle SchoolGrades: 6-8Distance: 1.2 mi
- 7/10Alden-Hebron High SchoolGrades: 9-12Distance: 1.2 mi
Schools provided by the listing agent
- District: 19
Source: MRED as distributed by MLS GRID. This data may not be complete. We recommend contacting the local school district to confirm school assignments for this home.

Get pre-qualified for a loan
At Zillow Home Loans, we can pre-qualify you in as little as 5 minutes with no impact to your credit score.An equal housing lender. NMLS #10287.

