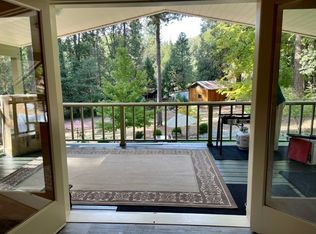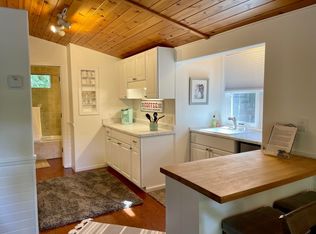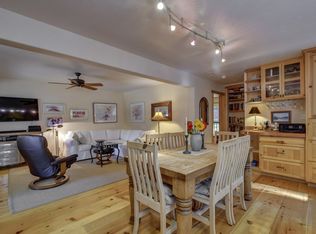Closed
$542,000
10814 Genasci Rd, Nevada City, CA 95959
2beds
1,064sqft
Single Family Residence
Built in 1930
0.36 Acres Lot
$551,000 Zestimate®
$509/sqft
$2,162 Estimated rent
Home value
$551,000
$485,000 - $628,000
$2,162/mo
Zestimate® history
Loading...
Owner options
Explore your selling options
What's special
Step into timeless charm with this enchanting vintage home nestled in a peaceful, park-like setting just minutes from historic downtown Nevada City. Surrounded by stunning, low-maintenance gardens, the all-flat, fully usable yard invites relaxation and creativity in a serene, welcoming environment. Large, sun-filled windows bathe the home in natural light, highlighting the perfect blend of vintage character and thoughtful updates. The inviting eat-in kitchen features a butcher block island and a classic Wedgewood stove ideal for everyday living or entertaining. Cozy up by the woodstove in the charming living room, or enjoy the outdoors from the covered front porch or spacious back deck. A detached garage offers ample parking, plus space for a workshop, studio, or extra storage. This is more than a home it's a lifestyle of beauty, comfort, and tranquility in an unbeatable location.
Zillow last checked: 8 hours ago
Listing updated: December 18, 2025 at 08:31am
Listed by:
Mimi Simmons DRE #00871435 530-265-7940,
Century 21 Cornerstone Realty
Bought with:
Moriah Blue, DRE #02208247
Century 21 Cornerstone Realty
Source: MetroList Services of CA,MLS#: 225104718Originating MLS: MetroList Services, Inc.
Facts & features
Interior
Bedrooms & bathrooms
- Bedrooms: 2
- Bathrooms: 1
- Full bathrooms: 1
Primary bedroom
- Features: Closet, Ground Floor
Dining room
- Features: Dining/Living Combo
Kitchen
- Features: Breakfast Area, Butcher Block Counters, Quartz Counter, Kitchen Island
Heating
- Central, Gas, Wood Stove, Natural Gas
Cooling
- Ceiling Fan(s), Room Air
Appliances
- Included: Free-Standing Gas Range, Free-Standing Refrigerator, Dryer, Washer
- Laundry: Laundry Room, Laundry Closet, Ground Floor, In Kitchen, Inside, Other, Inside Room
Features
- Flooring: Concrete, Linoleum, Tile, Wood
- Number of fireplaces: 1
- Fireplace features: Brick, Living Room, Free Standing, Wood Burning Stove
Interior area
- Total interior livable area: 1,064 sqft
Property
Parking
- Total spaces: 2
- Parking features: Detached, Guest, Shared Driveway
- Garage spaces: 2
- Has uncovered spaces: Yes
Features
- Stories: 1
- Exterior features: Fire Pit
- Fencing: Back Yard,Metal,Wood,Front Yard
Lot
- Size: 0.36 Acres
- Features: Auto Sprinkler F&R, Garden, Landscape Back, Landscape Front, Low Maintenance
Details
- Additional structures: Pergola, Shed(s), Storage, Workshop
- Parcel number: 036070012000
- Zoning description: RA-3
- Special conditions: Standard
Construction
Type & style
- Home type: SingleFamily
- Architectural style: Cabin,Ranch,Cottage,Vintage
- Property subtype: Single Family Residence
Materials
- Frame, Wood
- Foundation: Combination, Raised
- Roof: Metal
Condition
- Year built: 1930
Utilities & green energy
- Sewer: Septic System
- Water: Public
- Utilities for property: Public, Internet Available, Natural Gas Connected
Community & neighborhood
Location
- Region: Nevada City
Other
Other facts
- Road surface type: Paved, Gravel
Price history
| Date | Event | Price |
|---|---|---|
| 9/3/2025 | Sold | $542,000+2.3%$509/sqft |
Source: MetroList Services of CA #225104718 Report a problem | ||
| 8/14/2025 | Pending sale | $530,000$498/sqft |
Source: MetroList Services of CA #225104718 Report a problem | ||
| 8/11/2025 | Listed for sale | $530,000+11.6%$498/sqft |
Source: MetroList Services of CA #225104718 Report a problem | ||
| 6/21/2021 | Sold | $475,000+2.2%$446/sqft |
Source: MetroList Services of CA #221049771 Report a problem | ||
| 5/20/2021 | Pending sale | $465,000$437/sqft |
Source: MetroList Services of CA #221049771 Report a problem | ||
Public tax history
| Year | Property taxes | Tax assessment |
|---|---|---|
| 2025 | $5,235 +2.2% | $474,810 +2% |
| 2024 | $5,122 +0.1% | $465,500 |
| 2023 | $5,116 -3.6% | $465,500 -3.9% |
Find assessor info on the county website
Neighborhood: 95959
Nearby schools
GreatSchools rating
- 7/10Seven Hills Intermediate SchoolGrades: 4-8Distance: 2.1 mi
- 7/10Nevada Union High SchoolGrades: 9-12Distance: 3.9 mi
- 6/10Deer Creek Elementary SchoolGrades: K-3Distance: 2.3 mi
Get pre-qualified for a loan
At Zillow Home Loans, we can pre-qualify you in as little as 5 minutes with no impact to your credit score.An equal housing lender. NMLS #10287.


