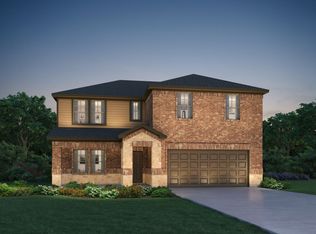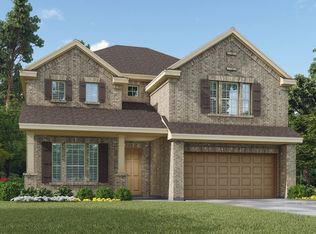Brand NEW energy-efficient home ready June 2022! Debate what to wear in the Preston's impressive walk-in closet located just off the private primary suite bath. Sizeable secondary bedrooms are ideal for kids or guests. The spacious great room flows seamlessly outdoors to the covered back patio. Brick: Cypress Springs, Blanco Chopped, #118-Black Bean, Elemental. Situated along the Manuel growth corridor, Sierra Vista is 25 miles south of metro Houston in the sought-after Alvin ISD, consistently rated among the best in the region. Nearby, the brand-new rec center offers amenities like fitness classes, youth sports, and a swimming pool. Known for our energy saving features, our homes help you live a healthier and quieter lifestyle, while saving you thousands of dollars on utility bills.
This property is off market, which means it's not currently listed for sale or rent on Zillow. This may be different from what's available on other websites or public sources.

