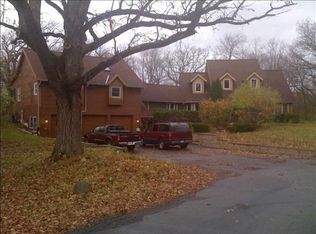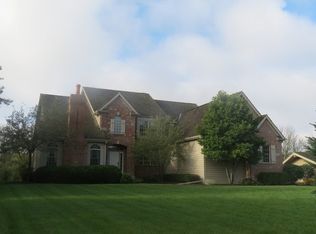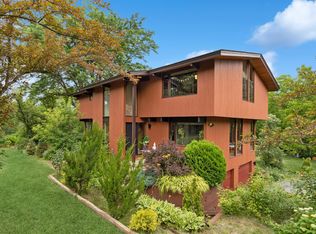Get away from the ordinary. This sprawling ranch has a great floor plan. The center of the house is the large living room with 10' ceilings, wood burning fireplace, a wall of windows and door to the deck. You will likely spend a lot of time in the kitchen / family room. The big kitchen has granite counters, built-in appliances with double oven and gas range. The adjoining family room has a gas fireplace, vaulted ceiling and doors to the screen porch. Pocket doors open to the formal dining room with built-in china cupboards. The bedroom wing has a huge master suite with lots of closet space and built-in dressers. The master bath has a whirlpool tub and separate shower. The guest bedrooms share a Jack & Jill bath. The walkout lower level could be an office, rec room or in-law apartment. There is a kitchenette, full bath and even a sauna. The laundry is on the main floor. The home has zoned heating and cooling for comfort and efficiency. A one year home warranty is included for peace of mind. The home has an oversized garage, storage under the deck and small barn behind the home. This is a solid well built home in a convenient location only minutes from the historic town square and Metra train station. Taxes can be appealed. The 2019 tax bill was based on over $360,000.
This property is off market, which means it's not currently listed for sale or rent on Zillow. This may be different from what's available on other websites or public sources.


