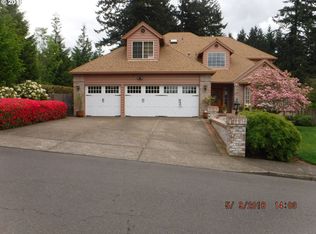Gorgeous home with 3 levels. Main has formal LR & DR. Gourmet kitchen with beautiful brazillian cherry floors and cabinets, 6 burner gas cooktop and island, granite counters opens to family room with gas frplc. Den with builtins & full bath. 2nd fl.4 Bedrooms including MBR with soak tub and dual sinks, wicloset, lower level Bonus room and 1br with full bath. could be inlaw quarters. All this sits on a beautiful fenced yard w/filter view
This property is off market, which means it's not currently listed for sale or rent on Zillow. This may be different from what's available on other websites or public sources.
