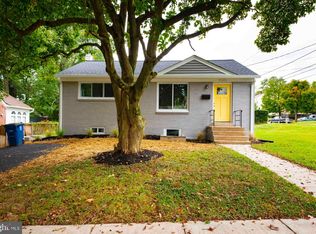Sold for $470,000
$470,000
10812 Jewett St, Silver Spring, MD 20902
3beds
1,611sqft
Single Family Residence
Built in 1952
5,225 Square Feet Lot
$463,400 Zestimate®
$292/sqft
$2,843 Estimated rent
Home value
$463,400
$426,000 - $505,000
$2,843/mo
Zestimate® history
Loading...
Owner options
Explore your selling options
What's special
Welcome to Chestnut Hills! This investor special offers great potential. Previously a long term rental, this rambler features a dining room and bedroom addition at the rear, filling the space with natural light, thanks to some updated windows. New carpet has been added to the main level addition and basement, which is fully finished and includes a kitchenette. The roof is only 5 years old. A rare find for the area, this home includes a two-car driveway and a one-car garage. Enjoy the fenced front yard and a concrete side patio. Conveniently located just one block from Glen Haven Elementary School and half a mile from Sligo Creek Park. Easy access to University Boulevard for commuting to Kensington, the Capitol Beltway I-495, or College Park.
Zillow last checked: 8 hours ago
Listing updated: June 30, 2025 at 10:42am
Listed by:
James Basuel 301-775-1574,
Weichert, REALTORS
Bought with:
Sonia Sorto
Argent Realty, LLC
Source: Bright MLS,MLS#: MDMC2165816
Facts & features
Interior
Bedrooms & bathrooms
- Bedrooms: 3
- Bathrooms: 2
- Full bathrooms: 2
- Main level bathrooms: 2
- Main level bedrooms: 3
Basement
- Area: 875
Heating
- Forced Air, Natural Gas
Cooling
- Central Air, Electric
Appliances
- Included: Gas Water Heater
Features
- Basement: Partial,Finished
- Has fireplace: No
Interior area
- Total structure area: 2,086
- Total interior livable area: 1,611 sqft
- Finished area above ground: 1,211
- Finished area below ground: 400
Property
Parking
- Total spaces: 3
- Parking features: Garage Faces Front, Detached, Driveway, Off Site, On Street
- Garage spaces: 1
- Uncovered spaces: 2
Accessibility
- Accessibility features: None
Features
- Levels: Two
- Stories: 2
- Pool features: None
Lot
- Size: 5,225 sqft
Details
- Additional structures: Above Grade, Below Grade
- Parcel number: 161301220806
- Zoning: R60
- Special conditions: Standard
Construction
Type & style
- Home type: SingleFamily
- Architectural style: Ranch/Rambler
- Property subtype: Single Family Residence
Materials
- Brick
- Foundation: Block
Condition
- New construction: No
- Year built: 1952
Utilities & green energy
- Sewer: Public Sewer
- Water: Public
Community & neighborhood
Location
- Region: Silver Spring
- Subdivision: Chestnut Hills
Other
Other facts
- Listing agreement: Exclusive Right To Sell
- Ownership: Fee Simple
Price history
| Date | Event | Price |
|---|---|---|
| 6/30/2025 | Sold | $470,000-3.1%$292/sqft |
Source: | ||
| 6/19/2025 | Pending sale | $485,000$301/sqft |
Source: | ||
| 3/21/2025 | Contingent | $485,000$301/sqft |
Source: | ||
| 3/12/2025 | Price change | $485,000-3%$301/sqft |
Source: | ||
| 2/12/2025 | Listed for sale | $499,900+38.9%$310/sqft |
Source: | ||
Public tax history
| Year | Property taxes | Tax assessment |
|---|---|---|
| 2025 | $5,458 +22% | $403,000 +3.7% |
| 2024 | $4,472 +3.8% | $388,467 +3.9% |
| 2023 | $4,308 +8.6% | $373,933 +4% |
Find assessor info on the county website
Neighborhood: Chestnut Hills
Nearby schools
GreatSchools rating
- 2/10Glen Haven Elementary SchoolGrades: PK-5Distance: 0.1 mi
- 6/10Sligo Middle SchoolGrades: 6-8Distance: 0.5 mi
- 7/10Northwood High SchoolGrades: 9-12Distance: 0.6 mi
Schools provided by the listing agent
- Elementary: Glen Haven
- Middle: Sligo
- High: Northwood
- District: Montgomery County Public Schools
Source: Bright MLS. This data may not be complete. We recommend contacting the local school district to confirm school assignments for this home.
Get pre-qualified for a loan
At Zillow Home Loans, we can pre-qualify you in as little as 5 minutes with no impact to your credit score.An equal housing lender. NMLS #10287.
Sell with ease on Zillow
Get a Zillow Showcase℠ listing at no additional cost and you could sell for —faster.
$463,400
2% more+$9,268
With Zillow Showcase(estimated)$472,668
