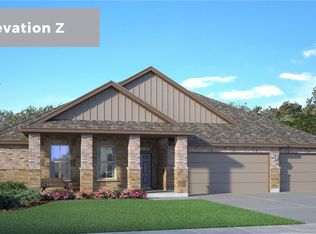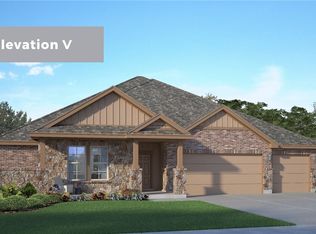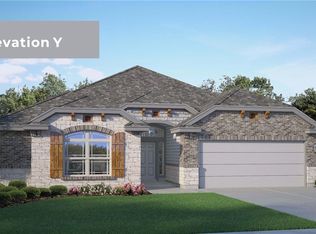Sold
Price Unknown
10812 Granada Dr, Waco, TX 76708
4beds
2,442sqft
Single Family Residence
Built in 2025
0.25 Acres Lot
$369,700 Zestimate®
$--/sqft
$2,534 Estimated rent
Home value
$369,700
$351,000 - $388,000
$2,534/mo
Zestimate® history
Loading...
Owner options
Explore your selling options
What's special
Welcome to our Parker floor plan at the Saddle Creek community in Waco, Texas. With approximately 2,442 sq. ft., you’ll have the perfect amount of space in this 3-4 bedroom, 3 bath layout. Park your car or store your belongings in the attached 3-car garage.
When you walk in the door, you’ll have access to a secondary bedroom with a spacious walk-in closet that can be opted for a study. You’ll also find easy access to a storage room and a separate secondary bathroom for guests. Continuing through the entryway, you’ll find a large open concept living area. The great room blends seamlessly into the dining space and kitchen.
The kitchen offers plenty of space to prepare meals, storage for all your food and stainless-steel appliances, and an island for additional granite counter space. The beautiful flat birch cabinetry and decorative tile backsplash will make you want to never leave the kitchen.
Through the dining room, find yourself outside enjoying the nature from under the backyard covered patio. On the other side of the dining room, you can find the primary bedroom. The spacious and relaxing room includes the attached primary bathroom with a walk-in shower that can be opted for a tub and shower, and a walk-in closet. Enjoy easy access to the laundry room and garage from the walk-in closet.
The other two secondary bedrooms have easy access to the separate secondary bathroom. Every D.R. Horton home comes with smart home technology. When you live in the Country Meadows community, you’ll always be close to home, from security to control over your energy usage.(Prices, plans, dimensions, specifications, features, incentives, and availability are subject to change without notice obligation. Images used are digital renderings and subject to have variations)
Zillow last checked: 8 hours ago
Listing updated: November 21, 2025 at 11:06am
Listed by:
Amanda LaRue 0543380,
Keller Williams Realty, Waco 254-751-7900
Bought with:
Andrea Ridgway
Coldwell Banker Apex, REALTORS
Source: NTREIS,MLS#: 20916289
Facts & features
Interior
Bedrooms & bathrooms
- Bedrooms: 4
- Bathrooms: 3
- Full bathrooms: 3
Primary bedroom
- Level: First
- Dimensions: 0 x 0
Bedroom
- Level: First
- Dimensions: 0 x 0
Bedroom
- Level: First
- Dimensions: 0 x 0
Kitchen
- Level: First
- Dimensions: 0 x 0
Living room
- Features: Ceiling Fan(s)
- Level: First
- Dimensions: 0 x 0
Office
- Level: First
- Dimensions: 0 x 0
Heating
- Central, Electric, Heat Pump
Cooling
- Central Air, Ceiling Fan(s), Electric, Heat Pump
Appliances
- Included: Dishwasher, Electric Range, Disposal
- Laundry: Washer Hookup, Electric Dryer Hookup, Laundry in Utility Room
Features
- Double Vanity, Eat-in Kitchen, Kitchen Island, Open Floorplan, Pantry, Smart Home, Walk-In Closet(s)
- Flooring: Carpet, Vinyl
- Windows: Window Coverings
- Has basement: No
- Has fireplace: No
Interior area
- Total interior livable area: 2,442 sqft
Property
Parking
- Total spaces: 3
- Parking features: Driveway
- Attached garage spaces: 3
- Has uncovered spaces: Yes
Features
- Levels: One
- Stories: 1
- Patio & porch: Covered, Deck
- Exterior features: Deck
- Pool features: None
- Fencing: Back Yard,Fenced,Wood
Lot
- Size: 0.25 Acres
- Features: Interior Lot
Details
- Parcel number: 415012
Construction
Type & style
- Home type: SingleFamily
- Architectural style: Traditional,Detached
- Property subtype: Single Family Residence
Materials
- Brick, Rock, Stone
- Foundation: Slab
- Roof: Composition
Condition
- New construction: Yes
- Year built: 2025
Utilities & green energy
- Sewer: Public Sewer
- Water: Public
- Utilities for property: Electricity Available, Electricity Connected, Sewer Available, Water Available
Community & neighborhood
Security
- Security features: Smoke Detector(s)
Location
- Region: Waco
- Subdivision: Saddle Creek
HOA & financial
HOA
- Has HOA: Yes
- HOA fee: $250 annually
- Amenities included: Maintenance Front Yard
- Services included: Association Management, Maintenance Grounds, Utilities
- Association name: Waco Saddle Creek Home Owners Association
- Association phone: 254-717-0973
Other
Other facts
- Listing terms: Cash,Conventional,FHA,VA Loan
Price history
| Date | Event | Price |
|---|---|---|
| 11/19/2025 | Sold | -- |
Source: NTREIS #20916289 Report a problem | ||
| 10/21/2025 | Price change | $405,830+9.5%$166/sqft |
Source: | ||
| 10/20/2025 | Pending sale | $370,640$152/sqft |
Source: NTREIS #20916289 Report a problem | ||
| 9/30/2025 | Price change | $370,640-8.7%$152/sqft |
Source: | ||
| 9/16/2025 | Price change | $405,830+0.5%$166/sqft |
Source: | ||
Public tax history
| Year | Property taxes | Tax assessment |
|---|---|---|
| 2025 | $1,549 +41.4% | $63,250 +40.6% |
| 2024 | $1,095 | $45,000 |
Find assessor info on the county website
Neighborhood: North Lake Waco
Nearby schools
GreatSchools rating
- 7/10Bosqueville Elementary SchoolGrades: PK-5Distance: 2.5 mi
- 6/10Bosqueville MiddleGrades: 6-8Distance: 2.5 mi
- 8/10Bosqueville High SchoolGrades: 9-12Distance: 2.5 mi
Schools provided by the listing agent
- Elementary: Bosqueville
- Middle: Bosqueville
- High: Bosqueville
- District: Bosqueville ISD
Source: NTREIS. This data may not be complete. We recommend contacting the local school district to confirm school assignments for this home.


