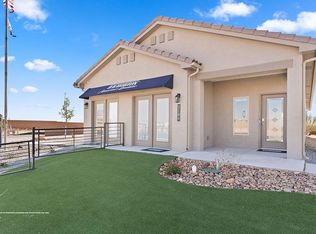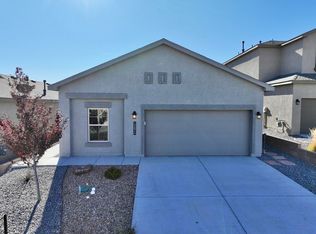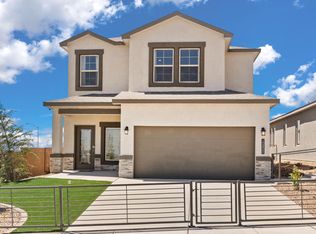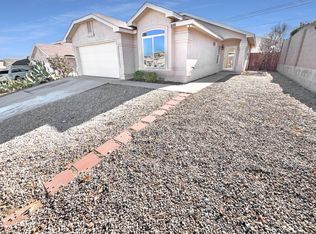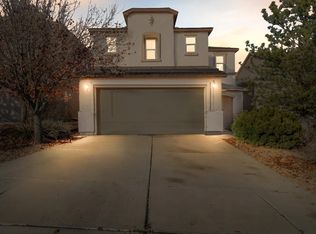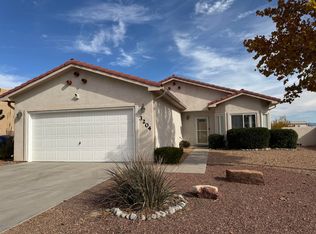Want a NEWER home NOW!?! Looking for a New Build, but do not want to wait for the construction! ''The Sydney'' by DR Horton completed construction May 2023. Adorable 3 bedroom, 2 bath 2 car garage. Open great room and dining area with a large island makes for spacious entertaining. Elegant kitchen with granite counter tops, kitchen island seating, Whirlpool appliances and spacious pantry. All appliances stay including washer and dryer. Ceramic tile floors in kitchen, dining and all wet areas. Nice high ceilings with recess lighting. Primary bath with raised double vanity, ceramic tiled walk in shower and large walk in closet. Pitched roof. Smart home with Amazon Alexa connect. Refrigerated air and low- e windows. There is a drip system for all the lawn watering! Call to see TODAY!!!
For sale
$315,000
10812 Caresso Loop SW, Albuquerque, NM 87121
3beds
1,289sqft
Est.:
Single Family Residence
Built in 2023
4,356 Square Feet Lot
$315,000 Zestimate®
$244/sqft
$61/mo HOA
What's special
Open great roomSpacious pantryElegant kitchenPitched roofLarge walk in closetCeramic tile floorsGranite counter tops
- 185 days |
- 234 |
- 11 |
Likely to sell faster than
Zillow last checked: 8 hours ago
Listing updated: August 31, 2025 at 02:56pm
Listed by:
John R Sabourin 505-261-6359,
Home Authority 505-898-9000
Source: SWMLS,MLS#: 1085918
Tour with a local agent
Facts & features
Interior
Bedrooms & bathrooms
- Bedrooms: 3
- Bathrooms: 2
- Full bathrooms: 1
- 3/4 bathrooms: 1
Primary bedroom
- Level: Main
- Area: 150.65
- Dimensions: 13.1 x 11.5
Dining room
- Level: Main
- Area: 121.83
- Dimensions: 13.1 x 9.3
Kitchen
- Level: Main
- Area: 156
- Dimensions: 13 x 12
Living room
- Level: Main
- Area: 182
- Dimensions: 14 x 13
Heating
- Central, Forced Air, Natural Gas
Cooling
- Refrigerated
Appliances
- Included: Built-In Gas Oven, Built-In Gas Range, Dryer, Dishwasher, Microwave, Refrigerator, Washer
- Laundry: Electric Dryer Hookup
Features
- Ceiling Fan(s), Kitchen Island, Main Level Primary, Pantry, Walk-In Closet(s)
- Flooring: Tile
- Windows: Double Pane Windows, Insulated Windows, Vinyl
- Has basement: No
- Has fireplace: No
Interior area
- Total structure area: 1,289
- Total interior livable area: 1,289 sqft
Property
Parking
- Total spaces: 2
- Parking features: Attached, Garage, Garage Door Opener
- Attached garage spaces: 2
Features
- Levels: One
- Stories: 1
- Exterior features: Fence
- Fencing: Back Yard
Lot
- Size: 4,356 Square Feet
Details
- Parcel number: 100805429516440622
- Zoning description: PD*
Construction
Type & style
- Home type: SingleFamily
- Property subtype: Single Family Residence
Materials
- Frame, Stucco
- Foundation: Slab
- Roof: Pitched,Shingle
Condition
- Resale
- New construction: No
- Year built: 2023
Details
- Builder name: Dr Horton
Utilities & green energy
- Sewer: Public Sewer
- Water: Public
- Utilities for property: Electricity Connected, Natural Gas Connected, Sewer Connected, Water Connected
Green energy
- Energy generation: None
Community & HOA
Community
- Security: Security System
HOA
- Has HOA: Yes
- Services included: Common Areas, Road Maintenance
- HOA fee: $61 monthly
Location
- Region: Albuquerque
Financial & listing details
- Price per square foot: $244/sqft
- Tax assessed value: $262,800
- Annual tax amount: $4,936
- Date on market: 6/14/2025
- Cumulative days on market: 186 days
- Listing terms: Cash,Conventional,FHA
- Total actual rent: 2200
Estimated market value
$315,000
$299,000 - $331,000
$2,083/mo
Price history
Price history
| Date | Event | Price |
|---|---|---|
| 8/31/2025 | Price change | $315,000-1.6%$244/sqft |
Source: | ||
| 6/14/2025 | Listed for sale | $320,000$248/sqft |
Source: | ||
| 9/30/2024 | Listing removed | $320,000$248/sqft |
Source: | ||
| 8/31/2024 | Listed for sale | $320,000$248/sqft |
Source: | ||
| 8/30/2024 | Listing removed | $320,000$248/sqft |
Source: | ||
Public tax history
Public tax history
| Year | Property taxes | Tax assessment |
|---|---|---|
| 2024 | $4,937 +1106% | $87,591 +926.6% |
| 2023 | $409 | $8,532 |
| 2022 | $409 | $8,532 |
Find assessor info on the county website
BuyAbility℠ payment
Est. payment
$1,915/mo
Principal & interest
$1529
Property taxes
$215
Other costs
$171
Climate risks
Neighborhood: Orchards at Anerson Heights
Nearby schools
GreatSchools rating
- 4/10George I Sanchez Collaborative Community SchoolGrades: PK-8Distance: 1 mi
- 7/10Atrisco Heritage Academy High SchoolGrades: 9-12Distance: 0.9 mi
Schools provided by the listing agent
- Elementary: George I Sanchez Collaborative Community School
- Middle: George I. Sanchez
- High: Atrisco Heritage
Source: SWMLS. This data may not be complete. We recommend contacting the local school district to confirm school assignments for this home.
- Loading
- Loading
