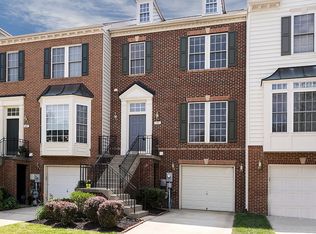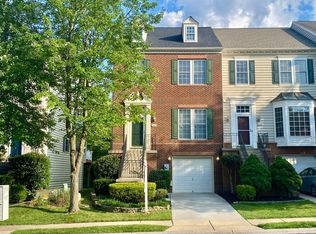Sold for $635,000
$635,000
10811 Wadsworth Rd, Woodstock, MD 21163
3beds
2,505sqft
Townhouse
Built in 2001
8,712 Square Feet Lot
$632,000 Zestimate®
$253/sqft
$3,386 Estimated rent
Home value
$632,000
$594,000 - $676,000
$3,386/mo
Zestimate® history
Loading...
Owner options
Explore your selling options
What's special
HUGE PRICE DROP, Seller is offering 1 year Home Warranty. Welcome to this beautiful and Spacious End Unit 3 Bedroom 3.5 Bath, Spacious 1-car garage Townhome . Excellent Howard County Public Schools. Several LED recessed lights, Cabinets with Breakfast Bar, Stainless Steel Appliances, Luxury Bathrooms and Vanities, FRESH Paint. Several outdoor activities available nearby, and close to Costco, Trader Joe's, Lowes, Target, Moms Organic Market, Starbucks, and several other retail establishments and restaurants. Several upgrades including new chimney-2021, roof - 2022, microwave -2023 and a NEW water heater in 2024. Very close to golf course community with easy access to shopping, dining. Close to major routes including I-95, I-70, Baltimore-Washington Parkway, Route 100, Route 32, , A MUST SEE.
Zillow last checked: 8 hours ago
Listing updated: May 18, 2025 at 09:44pm
Listed by:
Sam Gupta 214-476-2856,
EXP Realty, LLC
Bought with:
Sherry Mortazaee, 531320
Constitution Realty Company LLC
Source: Bright MLS,MLS#: MDHW2049462
Facts & features
Interior
Bedrooms & bathrooms
- Bedrooms: 3
- Bathrooms: 4
- Full bathrooms: 3
- 1/2 bathrooms: 1
- Main level bathrooms: 1
Primary bedroom
- Features: Flooring - Carpet, Walk-In Closet(s)
- Level: Upper
- Area: 300 Square Feet
- Dimensions: 20 x 15
Bedroom 2
- Features: Flooring - Carpet
- Level: Upper
- Area: 110 Square Feet
- Dimensions: 11 x 10
Bedroom 3
- Features: Flooring - Carpet
- Level: Upper
- Area: 110 Square Feet
- Dimensions: 11 x 10
Dining room
- Features: Flooring - HardWood
- Level: Main
- Area: 180 Square Feet
- Dimensions: 15 x 12
Kitchen
- Features: Flooring - HardWood, Granite Counters
- Level: Main
- Area: 198 Square Feet
- Dimensions: 22 x 9
Living room
- Features: Flooring - HardWood, Fireplace - Gas
- Level: Main
- Area: 252 Square Feet
- Dimensions: 18 x 14
Recreation room
- Features: Flooring - Carpet
- Level: Lower
- Area: 484 Square Feet
- Dimensions: 22 x 22
Heating
- Forced Air, Natural Gas
Cooling
- Central Air, Electric
Appliances
- Included: Microwave, Dishwasher, Disposal, Dryer, Refrigerator, Stainless Steel Appliance(s), Cooktop, Washer, Water Heater, Gas Water Heater
Features
- Attic, Ceiling Fan(s), Crown Molding, Eat-in Kitchen, Formal/Separate Dining Room, Recessed Lighting, Bathroom - Stall Shower, Walk-In Closet(s), Vaulted Ceiling(s), Dry Wall
- Flooring: Hardwood, Carpet, Wood
- Windows: Bay/Bow
- Basement: Full,Finished,Heated,Improved,Walk-Out Access,Windows
- Has fireplace: No
Interior area
- Total structure area: 2,505
- Total interior livable area: 2,505 sqft
- Finished area above ground: 2,505
- Finished area below ground: 0
Property
Parking
- Total spaces: 1
- Parking features: Garage Faces Front, Attached
- Attached garage spaces: 1
Accessibility
- Accessibility features: None
Features
- Levels: Three
- Stories: 3
- Patio & porch: Deck, Patio
- Exterior features: Bump-outs
- Pool features: None
- Has view: Yes
- View description: Trees/Woods
Lot
- Size: 8,712 sqft
- Features: Cul-De-Sac
Details
- Additional structures: Above Grade, Below Grade
- Parcel number: 1403328473
- Zoning: RSA8
- Special conditions: Standard
Construction
Type & style
- Home type: Townhouse
- Architectural style: Colonial
- Property subtype: Townhouse
Materials
- Brick, Vinyl Siding
- Foundation: Concrete Perimeter
- Roof: Asphalt
Condition
- New construction: No
- Year built: 2001
Utilities & green energy
- Sewer: Public Sewer
- Water: Public
Community & neighborhood
Location
- Region: Woodstock
- Subdivision: Waverly Woods
HOA & financial
HOA
- Has HOA: Yes
- HOA fee: $133 quarterly
- Amenities included: Common Grounds
Other
Other facts
- Listing agreement: Exclusive Right To Sell
- Ownership: Fee Simple
Price history
| Date | Event | Price |
|---|---|---|
| 5/15/2025 | Sold | $635,000$253/sqft |
Source: | ||
| 4/12/2025 | Contingent | $635,000$253/sqft |
Source: | ||
| 3/26/2025 | Price change | $635,000-2.3%$253/sqft |
Source: | ||
| 3/8/2025 | Price change | $649,900-3.7%$259/sqft |
Source: | ||
| 2/20/2025 | Listed for sale | $675,000+33%$269/sqft |
Source: | ||
Public tax history
| Year | Property taxes | Tax assessment |
|---|---|---|
| 2025 | -- | $558,000 +6.6% |
| 2024 | $5,892 +3.4% | $523,300 +3.4% |
| 2023 | $5,699 +3.5% | $506,167 -3.3% |
Find assessor info on the county website
Neighborhood: 21163
Nearby schools
GreatSchools rating
- 10/10Waverly Elementary SchoolGrades: PK-5Distance: 0.8 mi
- 9/10Mount View Middle SchoolGrades: 6-8Distance: 3 mi
- 10/10Marriotts Ridge High SchoolGrades: 9-12Distance: 2.9 mi
Schools provided by the listing agent
- District: Howard County Public School System
Source: Bright MLS. This data may not be complete. We recommend contacting the local school district to confirm school assignments for this home.
Get a cash offer in 3 minutes
Find out how much your home could sell for in as little as 3 minutes with a no-obligation cash offer.
Estimated market value$632,000
Get a cash offer in 3 minutes
Find out how much your home could sell for in as little as 3 minutes with a no-obligation cash offer.
Estimated market value
$632,000

