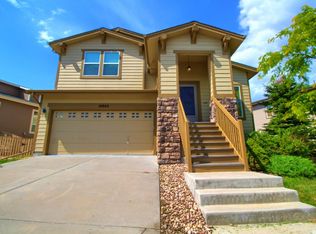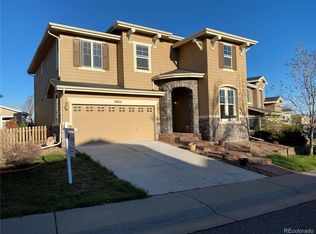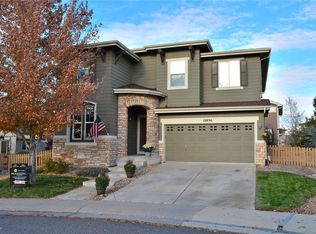THIS STUNNING 2 STORY HOME IS NESTLED ON A BEAUTIFUL LOT IN THE HEARTH AND HAS EVERYTHING YOU WANT IN A HOME! THE HOME GREETS YOU WITH A WIDE LOT AND FANTASTIC CURB APPEAL! THE EAST-WEST EXPOSURE AND PLETHORA OF WINDOWS ALLOW FOR GREAT NATURAL LIGHT AND VIEWS! PLANTATION SHUTTERS THROUGHOUT! THE INTERIOR IS WARM AND WELCOMES YOU THE MOMENT YOU WALK IN WITH A WELL THOUGHT OUT AND FUNCTIONALLY OPEN FLOORPLAN. FAMILY ROOM COMPLETE WITH A BEAUTIFUL FIREPLACE WITH UPDATED STACKED STONE EXTERIOR-GREAT FOR ENTERTAINING OR QUIET NIGHTS AT HOME. THE KITCHEN FEATURES STAINLESS STEEL APPLIANCES, BEAUTIFUL SLAB GRANITE COUNTERTOPS, 42' SHAKER STYLE WHITE CABINETRY COMPLETE WITH PULLOUTS AND CROWN MOULDING. DINING ROOM/SPACE ADJACENT TO THE KITCHEN AND PATIO-GREAT FOR SUMMER COOKOUTS! GRAND MASTER BEDROOM COMPLETE WITH MASTER BATH AND GENEROUS WALK-IN CLOSET. TWO LARGE SECONDARY BEDROOMS ON THE UPPER LEVEL WITH FULL BATH IN THE HALL! THE BASEMENT IS FINISHED AND FEATURES A 4TH BEDROOM, OFFICE AREA, AND REC ROOM! SO MUCH MORE! THE LOCATION PROVIDES WALKABLE ACCESS TO THE SOUTHRIDGE REC CENTER, ROCKY HEIGHTS MIDDLE SCHOOL, AND ROCK CANYON HIGH SCHOOL! FANTASTIC DOUGLAS COUNTY SCHOOLS! EASY ACCESS TO SHOPPING, DINING, PARK MEADOWS MALL, C-470, LIGHT RAIL, AND MORE! DON'T MISS THIS FABULOUS HOME!
This property is off market, which means it's not currently listed for sale or rent on Zillow. This may be different from what's available on other websites or public sources.


