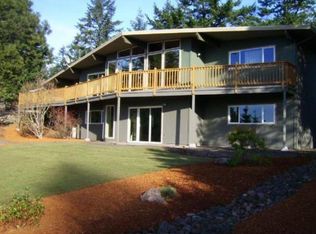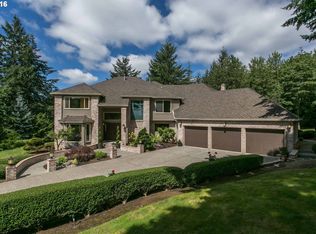~One of a kind architectural designed home. Just shy of 4,000 square feet. Enjoy a breathe taking panoramic view, on 1.47 Acres. While sipping on your coffee, watch the deer frolic in your backyard. Chefs dream kitchen, down draft oven, warming drawer, double oven, tons of storage and sub zero refrigerator! Master suite with generous size walk in closet, bathroom with double shower heads. Three car garage with bonus space. Greenery with broad and luxurious water feature. Welcome home!
This property is off market, which means it's not currently listed for sale or rent on Zillow. This may be different from what's available on other websites or public sources.

