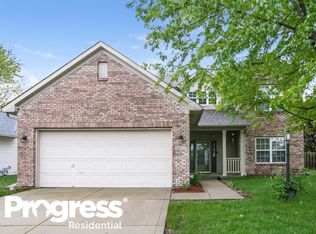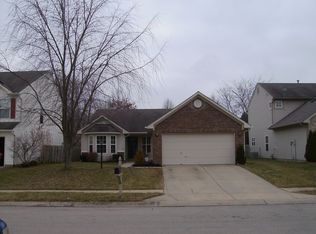Check Out This Updated And Very Well Maintained Fishers Home Featuring 3 Beds, 2.5 Baths, Bonus Room Upstairs, Upper Level Laundry, Screened Porch, Large Deck, Privacy Fenced Back Yard, Large Closets, Covered Front Porch And Much More. Newer Flooring, Kitchen Counters And Backsplash, Tile Around Fireplace And In Master Bath, And More. Kitchen Appliances And Water Softener Stay And Seller Is Offering A Home Warranty As Well. Hot Neighborhood Just Minutes From Top Golf And Portillos And Everything Else Fishers Has To Offer.
This property is off market, which means it's not currently listed for sale or rent on Zillow. This may be different from what's available on other websites or public sources.

