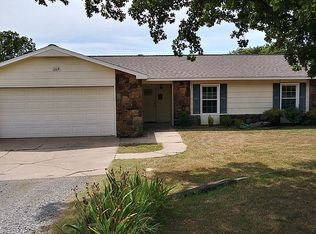Sold for $399,000
$399,000
10811 Mason Rd, Sapulpa, OK 74066
4beds
2,180sqft
Single Family Residence
Built in 1998
2.54 Acres Lot
$408,100 Zestimate®
$183/sqft
$2,192 Estimated rent
Home value
$408,100
$388,000 - $429,000
$2,192/mo
Zestimate® history
Loading...
Owner options
Explore your selling options
What's special
Enjoy the tranquility of the country and gorgeous sunset views from the front porch of this home. With the egg prices, you can easily raise your own chickens. Immaculately maintained full brick home with 4 nice sized bedrooms, 3 full baths, 2 car attached garages. Includes large kitchen for those family get-togethers, large pantry, and brand new wood floors. The new windows and new back patio door with built-in blinds will blow you away. The dining room is open to a large living area with a wood stove for those cozy fires on a cold night. A newly installed HVAC system, roof, siding, and gutters ensure peace of mind. Home includes septic system which was recently cleaned, propane tank for heat, hot water tank, gas cooktop. Imagine the evenings on a porch swing or the back yard full of wildlife, while the expansive 2.5 acres of land M/L provide ample room for outdoor activities and future possibilities. Car enthusiasts and hobbyists will be thrilled with the 2 car detached garage 24x30 full bricked shop, featuring upstairs one bedroom suite with kitchen/bath and 2 garage doors, with EOHD wired for generator for the main house. Whether you need space for your vehicle's, tools, or projects, this shop has you covered. Full brick shop also includes a tornado shelter and plenty of parking for that RV. A bonus: includes fenced in garden area with rasied beds or dog run. Spectacular private back deck provides plenty of room for a pool.
Zillow last checked: 8 hours ago
Listing updated: October 03, 2025 at 09:01am
Listed by:
Sandra Morgan 918-734-8297,
Keller Williams Preferred
Bought with:
Sandra Morgan, 110982
Keller Williams Preferred
Source: MLS Technology, Inc.,MLS#: 2537888 Originating MLS: MLS Technology
Originating MLS: MLS Technology
Facts & features
Interior
Bedrooms & bathrooms
- Bedrooms: 4
- Bathrooms: 3
- Full bathrooms: 3
Primary bedroom
- Description: Master Bedroom,Private Bath,Walk-in Closet
- Level: First
Bedroom
- Description: Bedroom,Walk-in Closet
- Level: First
Bedroom
- Description: Bedroom,Walk-in Closet
- Level: First
Primary bathroom
- Description: Master Bath,Bathtub,Double Sink,Full Bath,Heater,Separate Shower,Vent,Whirlpool
- Level: First
Bathroom
- Description: Hall Bath,Bathtub,Full Bath,Heater,Vent
- Level: First
Bonus room
- Description: Additional Room,Attic
- Level: Second
Dining room
- Description: Dining Room,Combo w/ Living
- Level: First
Game room
- Description: Game/Rec Room,Over Garage
- Level: Second
Kitchen
- Description: Kitchen,Country,Pantry
- Level: First
Living room
- Description: Living Room,Fireplace
- Level: First
Utility room
- Description: Utility Room,Inside,Sink
- Level: First
Heating
- Central, Propane
Cooling
- Central Air
Appliances
- Included: Dishwasher, Disposal, Microwave, Other, Oven, Range, Stove
- Laundry: Washer Hookup, Electric Dryer Hookup
Features
- Attic, High Speed Internet, Laminate Counters, Cable TV, Vaulted Ceiling(s), Wired for Data, Ceiling Fan(s), Electric Oven Connection, Gas Range Connection, Programmable Thermostat
- Flooring: Carpet, Laminate, Tile, Wood
- Doors: Insulated Doors
- Windows: Vinyl, Insulated Windows
- Basement: None
- Number of fireplaces: 1
- Fireplace features: Blower Fan, Wood Burning Stove
Interior area
- Total structure area: 2,180
- Total interior livable area: 2,180 sqft
Property
Parking
- Total spaces: 2
- Parking features: Attached, Detached, Garage, Shelves, Storage, Workshop in Garage
- Attached garage spaces: 2
Features
- Levels: One
- Stories: 1
- Patio & porch: Covered, Deck, Patio
- Exterior features: Concrete Driveway, Sprinkler/Irrigation, Rain Gutters
- Pool features: None
- Fencing: Barbed Wire
Lot
- Size: 2.54 Acres
- Features: Greenbelt, Mature Trees, Wooded
Details
- Additional structures: Second Garage, Other, Storage, Workshop, Garage Apartment
- Parcel number: 315600003000004000
Construction
Type & style
- Home type: SingleFamily
- Architectural style: Ranch
- Property subtype: Single Family Residence
Materials
- HardiPlank Type, Wood Frame
- Foundation: Slab
- Roof: Asphalt,Fiberglass
Condition
- Year built: 1998
Utilities & green energy
- Electric: Generator Hookup
- Sewer: Septic Tank
- Water: Rural
- Utilities for property: Cable Available, Electricity Available, High Speed Internet Available, Other, Phone Available, Water Available
Green energy
- Energy efficient items: Doors, Windows
Community & neighborhood
Security
- Security features: Safe Room Interior, Smoke Detector(s)
Community
- Community features: Gutter(s), Sidewalks
Location
- Region: Sapulpa
- Subdivision: Meadow Oaks
Other
Other facts
- Listing terms: Conventional,FHA,VA Loan
Price history
| Date | Event | Price |
|---|---|---|
| 10/3/2025 | Sold | $399,000-2.7%$183/sqft |
Source: | ||
| 9/8/2025 | Pending sale | $410,000$188/sqft |
Source: | ||
| 9/2/2025 | Price change | $410,000-2.4%$188/sqft |
Source: | ||
| 7/18/2025 | Pending sale | $420,000$193/sqft |
Source: | ||
| 7/15/2025 | Listed for sale | $420,000$193/sqft |
Source: | ||
Public tax history
| Year | Property taxes | Tax assessment |
|---|---|---|
| 2024 | $2,538 +7.4% | $25,298 +3% |
| 2023 | $2,363 +3.9% | $24,561 +3% |
| 2022 | $2,274 +0.9% | $23,846 +3% |
Find assessor info on the county website
Neighborhood: 74066
Nearby schools
GreatSchools rating
- 2/10Jefferson Heights Elementary SchoolGrades: PK-5Distance: 2.5 mi
- 7/10Sapulpa Junior High SchoolGrades: 8-9Distance: 4.1 mi
- 6/10Sapulpa High SchoolGrades: 10-12Distance: 4.1 mi
Schools provided by the listing agent
- Elementary: Jefferson Heights
- High: Sapulpa
- District: Sapulpa - Sch Dist (51)
Source: MLS Technology, Inc.. This data may not be complete. We recommend contacting the local school district to confirm school assignments for this home.

Get pre-qualified for a loan
At Zillow Home Loans, we can pre-qualify you in as little as 5 minutes with no impact to your credit score.An equal housing lender. NMLS #10287.
