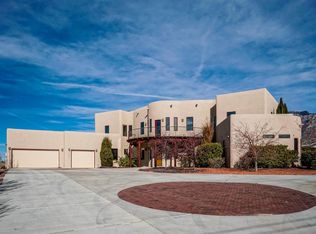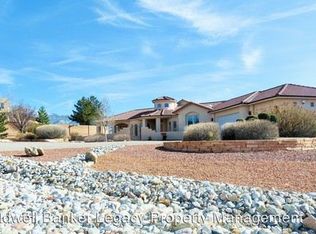Sold
Price Unknown
10811 Del Rey Ave NE, Albuquerque, NM 87122
4beds
2,752sqft
Single Family Residence
Built in 1983
0.89 Acres Lot
$788,000 Zestimate®
$--/sqft
$3,426 Estimated rent
Home value
$788,000
$741,000 - $851,000
$3,426/mo
Zestimate® history
Loading...
Owner options
Explore your selling options
What's special
Captivating home featuring breathtaking Sandia Mountain views! Nestled on .89 acres, this residence offers ample space. The interior has been fully remodeled, boasting 4 beds, 3 baths, an open floor plan, abundant natural light, and a stunning chef's kitchen with quartz countertops, a kitchen island, and custom soft-close cabinets. Revel in two primary suites, upgraded bathrooms, tile flooring, carpeted bedrooms, and a three-car garage. Modern upgrades like a metal roof and HVAC system enhance this home, located in the desirable Double Eagle and La Cueva school district without any HOA restrictions. Welcome to your stunning new abode.
Zillow last checked: 8 hours ago
Listing updated: February 02, 2026 at 01:46pm
Listed by:
Selling The Sandias 505-475-6605,
Keller Williams Realty
Bought with:
Leigh Ann Smidt, 20471
RE/MAX SELECT
Source: SWMLS,MLS#: 1059999
Facts & features
Interior
Bedrooms & bathrooms
- Bedrooms: 4
- Bathrooms: 3
- Full bathrooms: 2
- 3/4 bathrooms: 1
Primary bedroom
- Level: Main
- Area: 202.92
- Dimensions: 17.8 x 11.4
Bedroom 3
- Level: Main
- Area: 211.72
- Dimensions: 15.8 x 13.4
Bedroom 4
- Level: Main
- Area: 129.22
- Dimensions: 9.1 x 14.2
Kitchen
- Level: Main
- Area: 194.81
- Dimensions: 12.1 x 16.1
Living room
- Level: Main
- Area: 546.56
- Dimensions: 24.4 x 22.4
Heating
- Combination, Central, Forced Air
Cooling
- Refrigerated
Appliances
- Included: Dryer, Free-Standing Gas Range, Refrigerator, Washer
- Laundry: Washer Hookup, Electric Dryer Hookup, Gas Dryer Hookup
Features
- Wet Bar, Bathtub, Separate/Formal Dining Room, Dual Sinks, Great Room, In-Law Floorplan, Kitchen Island, Multiple Living Areas, Main Level Primary, Pantry, Skylights, Soaking Tub, Separate Shower
- Flooring: Carpet, Tile
- Windows: Double Pane Windows, Insulated Windows, Skylight(s)
- Has basement: No
- Number of fireplaces: 1
- Fireplace features: Kiva, Wood Burning
Interior area
- Total structure area: 2,752
- Total interior livable area: 2,752 sqft
Property
Parking
- Total spaces: 3
- Parking features: Attached, Door-Multi, Finished Garage, Garage, Two Car Garage, Garage Door Opener, Oversized, RV Access/Parking
- Attached garage spaces: 3
Features
- Levels: One
- Stories: 1
- Patio & porch: Covered, Patio
- Exterior features: Courtyard, Private Entrance, Private Yard, RV Hookup
- Fencing: Wall
- Has view: Yes
Lot
- Size: 0.89 Acres
- Features: Landscaped, Trees, Views, Xeriscape
Details
- Parcel number: 102106342011940310
- Zoning description: A-1
- Horses can be raised: Yes
Construction
Type & style
- Home type: SingleFamily
- Architectural style: Ranch
- Property subtype: Single Family Residence
Materials
- Frame, Stucco, Rock
- Roof: Metal,Pitched
Condition
- Resale
- New construction: No
- Year built: 1983
Utilities & green energy
- Sewer: Septic Tank
- Water: Shared Well
- Utilities for property: Electricity Connected, Natural Gas Connected, Sewer Connected, Water Connected
Green energy
- Energy generation: None
- Water conservation: Water-Smart Landscaping
Community & neighborhood
Location
- Region: Albuquerque
Other
Other facts
- Listing terms: Cash,Conventional,FHA,VA Loan
- Road surface type: Asphalt
Price history
| Date | Event | Price |
|---|---|---|
| 5/31/2024 | Sold | -- |
Source: | ||
| 5/1/2024 | Pending sale | $775,000$282/sqft |
Source: | ||
| 4/4/2024 | Listed for sale | $775,000+37.2%$282/sqft |
Source: | ||
| 3/25/2022 | Sold | -- |
Source: Public Record Report a problem | ||
| 4/15/2019 | Sold | -- |
Source: Public Record Report a problem | ||
Public tax history
| Year | Property taxes | Tax assessment |
|---|---|---|
| 2025 | $7,832 +11.4% | $263,440 +15.3% |
| 2024 | $7,029 -1.4% | $228,410 |
| 2023 | $7,126 +47.4% | $228,410 +46.1% |
Find assessor info on the county website
Neighborhood: 87122
Nearby schools
GreatSchools rating
- 9/10Double Eagle Elementary SchoolGrades: PK-5Distance: 1.8 mi
- 7/10Desert Ridge Middle SchoolGrades: 6-8Distance: 2 mi
- 7/10La Cueva High SchoolGrades: 9-12Distance: 2.6 mi
Schools provided by the listing agent
- Elementary: Double Eagle
- Middle: Desert Ridge
- High: La Cueva
Source: SWMLS. This data may not be complete. We recommend contacting the local school district to confirm school assignments for this home.
Get a cash offer in 3 minutes
Find out how much your home could sell for in as little as 3 minutes with a no-obligation cash offer.
Estimated market value$788,000
Get a cash offer in 3 minutes
Find out how much your home could sell for in as little as 3 minutes with a no-obligation cash offer.
Estimated market value
$788,000

