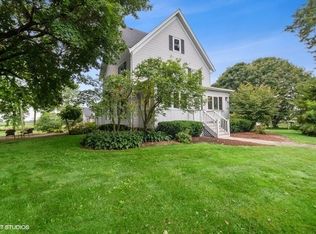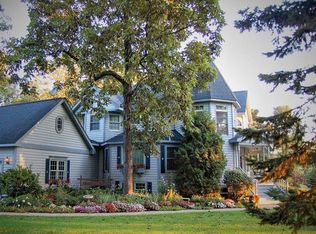Closed
$101,500
10810 Weidner Rd, Harvard, IL 60033
4beds
1,550sqft
Single Family Residence
Built in 1900
204.26 Acres Lot
$183,800 Zestimate®
$65/sqft
$2,204 Estimated rent
Home value
$183,800
$129,000 - $250,000
$2,204/mo
Zestimate® history
Loading...
Owner options
Explore your selling options
What's special
The home is a older farm home, it has had some "Rehabbing and Updating" and more that could be done. There is a 24 x 60 garage or storage building, and an older two story Dairy Barn (a Basement barn) a couple of concrete silos, and a small calf barn to the south of the main barn, the barns and silos are of little or no contributory value,the well and septic are in working order at this time, and will be tested upon sale of the property. Also, there is 204.26 total acres, and 150 tillable acres rented at $150.00 per acre, and it is rented for the crop year of 2020. The balance of the farm is wooded and pasture land, with the Piscasaw Creek going through the farm. Please use "CAUTION" when walking in or near the Barn.
Zillow last checked: 8 hours ago
Listing updated: June 26, 2023 at 01:16pm
Listing courtesy of:
Norman Stimes 815-262-5360,
Stimes Real Estate LLC
Bought with:
Norman Stimes
Stimes Real Estate LLC
Source: MRED as distributed by MLS GRID,MLS#: 10589626
Facts & features
Interior
Bedrooms & bathrooms
- Bedrooms: 4
- Bathrooms: 1
- Full bathrooms: 1
Primary bedroom
- Features: Flooring (Wood Laminate), Window Treatments (Shades)
- Level: Second
- Area: 168 Square Feet
- Dimensions: 12X14
Bedroom 2
- Features: Flooring (Wood Laminate), Window Treatments (Shades)
- Level: Second
- Area: 90 Square Feet
- Dimensions: 9X10
Bedroom 3
- Features: Flooring (Wood Laminate), Window Treatments (Shades)
- Level: Second
- Area: 180 Square Feet
- Dimensions: 12X15
Bedroom 4
- Features: Flooring (Wood Laminate), Window Treatments (Shades)
- Level: Main
- Area: 165 Square Feet
- Dimensions: 11X15
Dining room
- Features: Flooring (Wood Laminate), Window Treatments (Shades)
- Level: Main
- Area: 195 Square Feet
- Dimensions: 13X15
Enclosed porch
- Features: Flooring (Other)
- Level: Main
- Area: 60 Square Feet
- Dimensions: 5X12
Enclosed porch
- Features: Flooring (Other), Window Treatments (Shades)
- Level: Main
- Area: 95 Square Feet
- Dimensions: 5X19
Kitchen
- Features: Kitchen (Eating Area-Table Space), Flooring (Vinyl), Window Treatments (Shades)
- Level: Main
- Area: 209 Square Feet
- Dimensions: 11X19
Laundry
- Features: Flooring (Wood Laminate), Window Treatments (Shades)
- Level: Main
- Area: 100 Square Feet
- Dimensions: 10X10
Living room
- Features: Flooring (Wood Laminate), Window Treatments (Shades)
- Level: Main
- Area: 192 Square Feet
- Dimensions: 12X16
Heating
- Propane
Cooling
- None
Features
- Basement: Unfinished,Partial
Interior area
- Total structure area: 0
- Total interior livable area: 1,550 sqft
Property
Parking
- Total spaces: 3
- Parking features: On Site, Garage Owned, Detached, Garage
- Garage spaces: 3
Accessibility
- Accessibility features: No Disability Access
Features
- Stories: 1
Lot
- Size: 204.26 Acres
Details
- Additional parcels included: 0109100003,0109400002,0109200002,0109400001
- Parcel number: 0109100002
- Special conditions: None
Construction
Type & style
- Home type: SingleFamily
- Architectural style: Farmhouse
- Property subtype: Single Family Residence
Materials
- Aluminum Siding
Condition
- New construction: No
- Year built: 1900
- Major remodel year: 2015
Utilities & green energy
- Electric: Circuit Breakers, 100 Amp Service
- Sewer: Septic Tank
- Water: Well
Community & neighborhood
Community
- Community features: Horse-Riding Trails
Location
- Region: Harvard
HOA & financial
HOA
- Services included: None
Other
Other facts
- Listing terms: Conventional
- Ownership: Fee Simple
Price history
| Date | Event | Price |
|---|---|---|
| 5/31/2024 | Sold | $101,500-91.5%$65/sqft |
Source: Public Record Report a problem | ||
| 6/23/2023 | Sold | $1,190,420-27.2%$768/sqft |
Source: | ||
| 1/9/2022 | Contingent | $1,634,080$1,054/sqft |
Source: | ||
| 12/30/2021 | Listed for sale | $1,634,080$1,054/sqft |
Source: | ||
| 8/13/2020 | Pending sale | $1,634,080$1,054/sqft |
Source: Stimes Real Estate LLC #10589626 Report a problem | ||
Public tax history
| Year | Property taxes | Tax assessment |
|---|---|---|
| 2024 | $1,945 -25.6% | $35,663 +4.5% |
| 2023 | $2,615 +4.3% | $34,111 +8.2% |
| 2022 | $2,507 +3.9% | $31,519 +7.2% |
Find assessor info on the county website
Neighborhood: 60033
Nearby schools
GreatSchools rating
- 3/10Jefferson Elementary SchoolGrades: 4-5Distance: 4.3 mi
- 3/10Harvard Jr High SchoolGrades: 6-8Distance: 4.4 mi
- 2/10Harvard High SchoolGrades: 9-12Distance: 4.4 mi
Schools provided by the listing agent
- Elementary: Washington Elementary School
- District: 50
Source: MRED as distributed by MLS GRID. This data may not be complete. We recommend contacting the local school district to confirm school assignments for this home.
Get pre-qualified for a loan
At Zillow Home Loans, we can pre-qualify you in as little as 5 minutes with no impact to your credit score.An equal housing lender. NMLS #10287.

