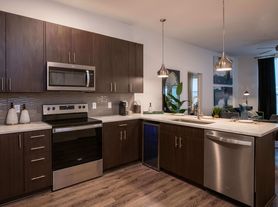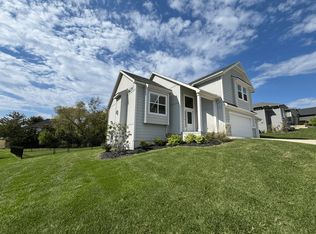Come see this newly remodeled 1.5 story nestled in the trees with spacious back yard and serene setting you would never know your in the city. This home features 5 bedrooms and 4.5 bathrooms that just seems to keep going and going. When you walk in the foyer your eyes will immediately notice the tall vaulted ceilings, the catwalk that takes you between 3 upper level bedrooms which overlooks the large spacious family room with beautiful rock fireplace, floor to ceiling windows for gazing into the woods behind the home. Owners suite features an en suite office, gorgeous spacious bathroom with huge walk in closet. Lower level would be a great for entertaining with room for a pool table and 2nd family room. Lower level even features 2nd fireplace. So much wow to this home that we could go on and on so you'll need to come and see for yourself. With two oversized decks, and a jacuzzi spa to enjoy you'll love this spot. A huge fenced in lot with nothing but woods to see makes it perfect for your dogs!
Room sizes and sq footage is appoximate and buyers agent and buyers responsible for exact measurements.
*
Renter is responsible for utilities, pets are welcomed, no smoking.
Lease lengths start at 6 months, can go up from there.
House for rent
$5,500/mo
10810 W 109th St, Overland Park, KS 66210
5beds
4,696sqft
Price may not include required fees and charges.
Single family residence
Available now
Cats, dogs OK
Central air
In unit laundry
Attached garage parking
Fireplace
What's special
Beautiful rock fireplaceEn suite officeOversized decksFenced in lotLarge spacious family roomTall vaulted ceilingsGorgeous spacious bathroom
- 8 days |
- -- |
- -- |
Travel times
Looking to buy when your lease ends?
Consider a first-time homebuyer savings account designed to grow your down payment with up to a 6% match & a competitive APY.
Facts & features
Interior
Bedrooms & bathrooms
- Bedrooms: 5
- Bathrooms: 5
- Full bathrooms: 4
- 1/2 bathrooms: 1
Rooms
- Room types: Office
Heating
- Fireplace
Cooling
- Central Air
Appliances
- Included: Dishwasher, Dryer, Freezer, Microwave, Oven, Refrigerator, Washer
- Laundry: In Unit
Features
- Walk In Closet, Walk-In Closet(s)
- Flooring: Carpet, Hardwood, Tile
- Has basement: Yes
- Has fireplace: Yes
- Furnished: Yes
Interior area
- Total interior livable area: 4,696 sqft
Property
Parking
- Parking features: Attached, Off Street
- Has attached garage: Yes
- Details: Contact manager
Features
- Exterior features: Bicycle storage, Fire pit, Jacuzzi, Large wooded lot, Lawn, Pet friendly, Theater, Walk In Closet
Details
- Parcel number: NP273000000028
Construction
Type & style
- Home type: SingleFamily
- Property subtype: Single Family Residence
Community & HOA
Location
- Region: Overland Park
Financial & listing details
- Lease term: 1 Year
Price history
| Date | Event | Price |
|---|---|---|
| 11/3/2025 | Listed for rent | $5,500+10%$1/sqft |
Source: Zillow Rentals | ||
| 2/26/2025 | Listing removed | $5,000$1/sqft |
Source: Zillow Rentals | ||
| 2/16/2025 | Listed for rent | $5,000+25%$1/sqft |
Source: Zillow Rentals | ||
| 11/10/2024 | Listing removed | $699,000$149/sqft |
Source: | ||
| 11/5/2024 | Pending sale | $699,000$149/sqft |
Source: | ||

