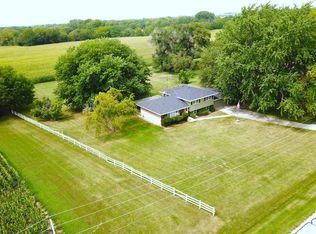Beautifully restored Victorian, modern kitchen and baths, see-thru fireplace in living room and formal dining room, wet bar in large family room. Walk-up attic, front and rear staircases. Large butler's pantry.
This property is off market, which means it's not currently listed for sale or rent on Zillow. This may be different from what's available on other websites or public sources.

