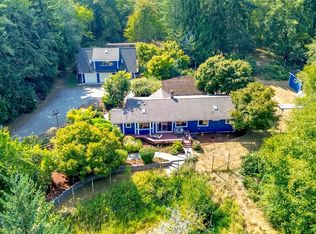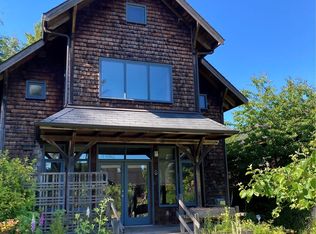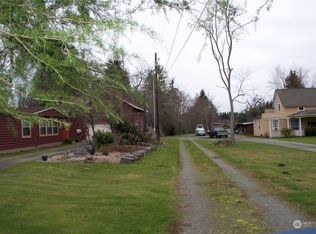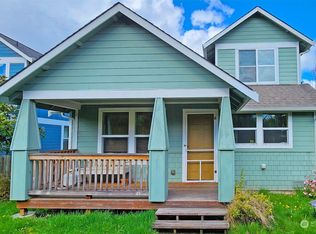Sold
Listed by:
Nicole Donnelly Martin,
Vashon Isl. Sotheby's Int'l RE,
Linda J. Bianchi,
Vashon Isl. Sotheby's Int'l RE
Bought with: COMPASS
$1,500,000
10810 SW Bank Road, Vashon, WA 98070
3beds
2,230sqft
Single Family Residence
Built in 1907
4.77 Acres Lot
$1,469,100 Zestimate®
$673/sqft
$4,234 Estimated rent
Home value
$1,469,100
$1.34M - $1.60M
$4,234/mo
Zestimate® history
Loading...
Owner options
Explore your selling options
What's special
Wagon Wheel Farm is one of those magical properties that captures your heart from the minute you enter the nearly 5-acre estate. A classic American Foursquare, it exudes historic charm and prominence. Meticulously maintained and extensively updated with the finest materials incl. slate floors, Carrara marble, and high-design lighting. The kitchen with Sub Zero fridge and Wolf range features French doors that open onto outdoor living space overlooking grassy fields, stone walls, and a spectacular landscape. The charm extends to the iron-fenced garden with an English glass greenhouse and productive raised beds. Fenced pastures, a fruit orchard, and a 3-car garage complete the outdoor amenities. 860sqft studio with bath adds guest/studio space
Zillow last checked: 8 hours ago
Listing updated: July 16, 2024 at 01:10pm
Listed by:
Nicole Donnelly Martin,
Vashon Isl. Sotheby's Int'l RE,
Linda J. Bianchi,
Vashon Isl. Sotheby's Int'l RE
Bought with:
Sara Peterson, 23023983
COMPASS
Connie Sorensen, 23593
COMPASS
Source: NWMLS,MLS#: 2240085
Facts & features
Interior
Bedrooms & bathrooms
- Bedrooms: 3
- Bathrooms: 3
- Full bathrooms: 2
- 3/4 bathrooms: 1
- Main level bathrooms: 1
Primary bedroom
- Level: Second
Bedroom
- Level: Second
Bedroom
- Level: Second
Bathroom full
- Level: Second
Bathroom full
- Level: Second
Bathroom three quarter
- Level: Main
Dining room
- Level: Main
Entry hall
- Level: Main
Family room
- Level: Main
Kitchen with eating space
- Level: Main
Living room
- Level: Main
Other
- Level: Split
Utility room
- Level: Main
Heating
- Fireplace(s), Forced Air, Heat Pump, Hot Water Recirc Pump, Radiant
Cooling
- Central Air, Heat Pump
Appliances
- Included: Dishwashers_, Dryer(s), Refrigerators_, SeeRemarks_, StovesRanges_, Washer(s), Dishwasher(s), Refrigerator(s), See Remarks, Stove(s)/Range(s), Water Heater: Gas On-Demand, Water Heater Location: Utility/Laundry
Features
- Bath Off Primary, Dining Room, Walk-In Pantry
- Flooring: Hardwood, Slate, Stone, Carpet
- Doors: French Doors
- Windows: Double Pane/Storm Window, Skylight(s)
- Basement: None
- Number of fireplaces: 2
- Fireplace features: Gas, Wood Burning, Main Level: 2, Fireplace
Interior area
- Total structure area: 2,230
- Total interior livable area: 2,230 sqft
Property
Parking
- Total spaces: 3
- Parking features: RV Parking, Detached Garage
- Garage spaces: 3
Features
- Levels: Two
- Stories: 2
- Entry location: Main
- Patio & porch: Hardwood, Wall to Wall Carpet, Bath Off Primary, Double Pane/Storm Window, Dining Room, Fireplace (Primary Bedroom), French Doors, Skylight(s), Walk-In Pantry, Walk-In Closet(s), Fireplace, Water Heater
- Has view: Yes
- View description: Territorial
Lot
- Size: 4.77 Acres
- Dimensions: 330 x 630
- Features: Paved, Secluded, Cable TV, Deck, Fenced-Partially, Gas Available, Green House, High Speed Internet, Irrigation, Outbuildings, RV Parking
- Topography: Equestrian,Level
- Residential vegetation: Fruit Trees, Garden Space, Pasture
Details
- Parcel number: 3023039179
- Zoning description: RA-10,Jurisdiction: County
- Special conditions: Standard
- Other equipment: Leased Equipment: None
Construction
Type & style
- Home type: SingleFamily
- Architectural style: Craftsman
- Property subtype: Single Family Residence
Materials
- Wood Siding
- Foundation: Poured Concrete
- Roof: Composition
Condition
- Very Good
- Year built: 1907
- Major remodel year: 1998
Utilities & green energy
- Electric: Company: PSE
- Sewer: Septic Tank
- Water: Community, Company: District 19
- Utilities for property: Comcast, Xfinity
Community & neighborhood
Location
- Region: Vashon
- Subdivision: Center
Other
Other facts
- Listing terms: Cash Out,Conventional,FHA,USDA Loan,VA Loan
- Cumulative days on market: 331 days
Price history
| Date | Event | Price |
|---|---|---|
| 7/15/2024 | Sold | $1,500,000-3.2%$673/sqft |
Source: | ||
| 6/17/2024 | Pending sale | $1,550,000$695/sqft |
Source: | ||
| 6/13/2024 | Price change | $1,550,000-6.1%$695/sqft |
Source: | ||
| 5/28/2024 | Listed for sale | $1,650,000+135.7%$740/sqft |
Source: | ||
| 9/27/2004 | Sold | $700,000+162.9%$314/sqft |
Source: | ||
Public tax history
| Year | Property taxes | Tax assessment |
|---|---|---|
| 2024 | $15,251 -1.4% | $1,431,000 +0.8% |
| 2023 | $15,474 +2% | $1,420,000 -12.1% |
| 2022 | $15,173 +10.1% | $1,616,000 +35.2% |
Find assessor info on the county website
Neighborhood: 98070
Nearby schools
GreatSchools rating
- 7/10Chautauqua Elementary SchoolGrades: PK-5Distance: 1.7 mi
- 8/10Mcmurray Middle SchoolGrades: 6-8Distance: 1.6 mi
- 9/10Vashon Island High SchoolGrades: 9-12Distance: 1.8 mi
Schools provided by the listing agent
- Elementary: Chautauqua Elem
- Middle: Mcmurray Mid
- High: Vashon Isl High
Source: NWMLS. This data may not be complete. We recommend contacting the local school district to confirm school assignments for this home.

Get pre-qualified for a loan
At Zillow Home Loans, we can pre-qualify you in as little as 5 minutes with no impact to your credit score.An equal housing lender. NMLS #10287.
Sell for more on Zillow
Get a free Zillow Showcase℠ listing and you could sell for .
$1,469,100
2% more+ $29,382
With Zillow Showcase(estimated)
$1,498,482


