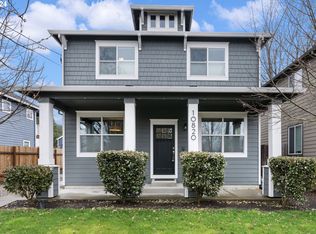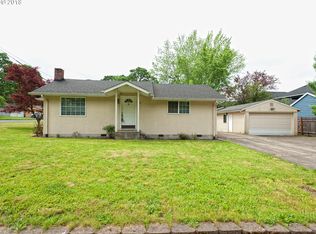Incredible location, Spacious Green Cert PDX 4 Sq.home. Open great room concept with fireplace & BI Book Shelves, lg. kitchen island+nook, SS appl, Box Beams in DR & office, vaulted master suite w/balcony, WI Closet, beautiful master bathroom. Mudroom down, Laundry up. Upgrades: HD Blinds, soft close drawers, nest, artificial turf. Two covered patio's + cov front porch. 10 min to downtown, 2 blks to park. Backyard w/firepit & BBQ gas hookup. Beautiful well kept home in like new condition. [Home Energy Score = 8. HES Report at https://rpt.greenbuildingregistry.com/hes/OR10149391]
This property is off market, which means it's not currently listed for sale or rent on Zillow. This may be different from what's available on other websites or public sources.

