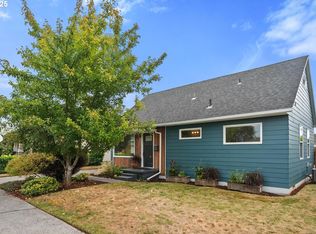Beautifully remodeled ranch including master suite with walk-in closet sits on a quiet corner lot with beautiful landscaping and french drain for essential drainage. Open floor plan and hardwood floors throughout. Light and bright kitchen has stainless appliances and quartz countertops and is open to the generous dining room. Stunning yard spaces with deck and patio. Home has solar for low/no utility bills
This property is off market, which means it's not currently listed for sale or rent on Zillow. This may be different from what's available on other websites or public sources.
