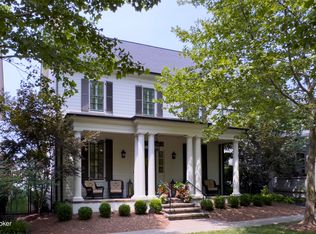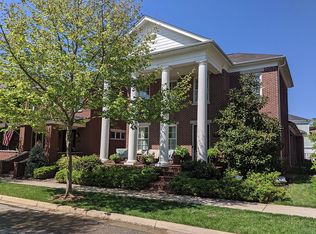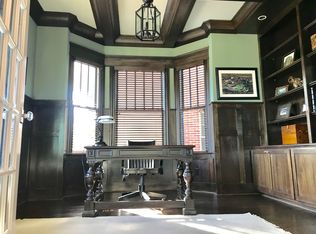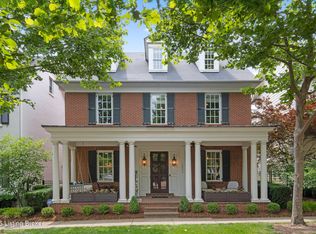This former Homearama home is centrally and ideally located in the South Village of Norton Commons . Close to all of the extraordinary amenities; parks, shops, restaurants, Dr.'s Offices and concerts. The oversized covered front porch with solid mahogany door overlooks a view of the fountain and beautiful green space. This all brick approximately 4500 sq foot home has an open floor plan with the Gourmet kitchen at the center; custom cabinets, very high-end granite, stainless appliances, 5 burner gas cooktop, raised dishwasher, and wine cooler. Oversized first floor master suite with barrel vault ceiling and faux finish detail. Beautiful master bath with heated floors and double bowl 10' long vanity, oversized shower and whirlpool tub. Gorgeous floor and wall tile in all baths with decorative accents. Master closet decked out by Closets By Design. Extra large upstairs bedrooms with built-in window seats overlooking the fountain with walk in closets. Beautiful private closed in side porch, lots of windows with gas fireplace. Finished lower level with wet bar, billiard and theater areas, full bath, addl. bedrooms . Spectacular faux finishes throughout home and exquisite trim detail. 2 1/2 car garage .
This property is off market, which means it's not currently listed for sale or rent on Zillow. This may be different from what's available on other websites or public sources.



