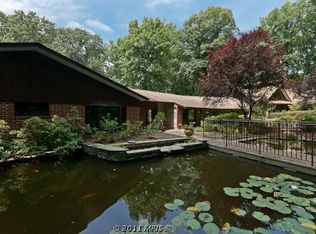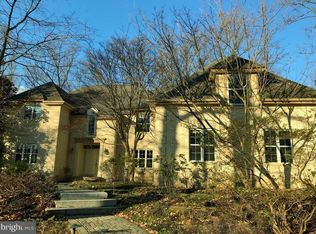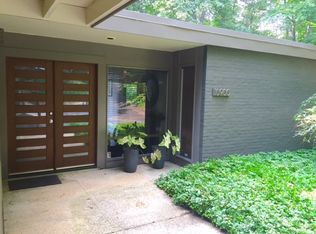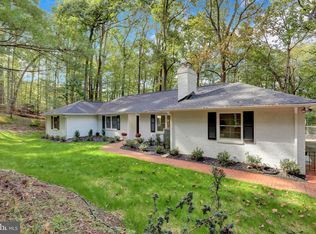Sold for $1,365,000
Street View
$1,365,000
10810 Baronet Rd, Owings Mills, MD 21117
7beds
7,143sqft
Single Family Residence
Built in 1968
2.08 Acres Lot
$1,613,400 Zestimate®
$191/sqft
$5,424 Estimated rent
Home value
$1,613,400
$1.40M - $1.86M
$5,424/mo
Zestimate® history
Loading...
Owner options
Explore your selling options
What's special
Now available in Velvet Valley is this stunning contemporary home situated on 2.08 acres with an inground swimming pool, tennis court, and Koi Pond. This home has recently been extensively remodeled and includes seven bedrooms and six full and one-half bathrooms. New configurations, newly remodeled kitchen, and five fully remodeled bathrooms. New electrical and plumbing work has been done. The entire home has been freshly painted, including new flooring, lighting, and carpet. Be ready to be amazed at the size and scope of this home. With a left and right wing, this home is perfect for multi-generational living and any size family. The home boasts a three-car garage, an inground pool, and a fenced-in tennis court that has just been resurfaced and includes a basketball net. The remodeled kitchen features two Sub-Zero refrigerators, two dishwashers, a gas cooktop, Brazilian hardwood floors, a kitchen island, quartz countertops, separate built-in cabinetry with an attached granite island, and a new large pantry. As you enter the home after crossing the Koi Pond, you will step into the living room that has been completely remodeled. The living room has large architectural windows facing the home's rear, allowing plenty of natural light. Brazillian Cherry hardwood throughout. The formal dining room has a trayed, lighted, domed ceiling and a wood-burning fireplace in an all-stone wall. The remodeled great room with a wet bar can be used as a library, office, or family room. A newly installed half bathroom and laundry room are off of the library. The upstairs of the home has been reconfigured and remodeled to include two bedrooms, each with newly remodeled attached bathrooms. Walk-in closets and skylights in each bedroom. Completing the right wing of the home on the lower level is a very large bedroom with a newly remodeled attached full bathroom. The home's left wing has four bedrooms, including the primary suite, a hall bathroom, and a bedroom with an attached full bath and a second laundry room next to the primary bedroom. The primary bedroom has been remodeled, including built-in cabinetry, a gas fireplace with new fireplace surround, a walk-in closet, and a stunning fully remodeled bathroom. Leading from the primary bedroom is a private workout gym room, office, or solarium nestled in nature. This room has central heat and air and includes all operational windows to allow for natural air. On the outside of the home, you have a giant circular driveway with two parking pads, allowing plenty of guest parking. The rear of the home features a large inground swimming pool, a gazebo, a party pavilion, and extensive hardscape landscaping. Competed with a fully fenced-in tennis court and three sheds. The home has two owned buried propane tanks, two septic systems, five zoned heating and cooling, and two hot water heaters. New blue stone in the front of the home, high voltage outdoor lighting and the home is in a cul-de-sac. This is truly a must-see home!
Zillow last checked: 8 hours ago
Listing updated: April 29, 2024 at 05:52am
Listed by:
Greg Chamish 443-467-3156,
Black Dog Realty, LLC
Bought with:
Wayne P Reid, 582069
CENTURY 21 New Millennium
Source: Bright MLS,MLS#: MDBC2088630
Facts & features
Interior
Bedrooms & bathrooms
- Bedrooms: 7
- Bathrooms: 7
- Full bathrooms: 6
- 1/2 bathrooms: 1
- Main level bathrooms: 5
- Main level bedrooms: 5
Basement
- Area: 0
Heating
- Forced Air, Zoned, Programmable Thermostat, Baseboard, Propane
Cooling
- Central Air, Programmable Thermostat, Zoned, Ceiling Fan(s), Electric
Appliances
- Included: Cooktop, Dishwasher, Disposal, Ice Maker, Double Oven, Refrigerator, Stainless Steel Appliance(s), Water Conditioner - Owned, Water Heater, Water Treat System, Electric Water Heater
- Laundry: Main Level, Has Laundry, Hookup, Laundry Room
Features
- Breakfast Area, Built-in Features, Ceiling Fan(s), Chair Railings, Crown Molding, Dining Area, Entry Level Bedroom, Eat-in Kitchen, Kitchen - Gourmet, Kitchen Island, Kitchen - Table Space, Pantry, Primary Bath(s), Recessed Lighting, Walk-In Closet(s), Bar, Butlers Pantry, Upgraded Countertops, Soaking Tub, Bathroom - Stall Shower, Cathedral Ceiling(s), Tray Ceiling(s), Vaulted Ceiling(s)
- Flooring: Hardwood, Carpet, Tile/Brick, Wood
- Doors: Double Entry, Atrium
- Windows: Bay/Bow, Atrium, Casement, Double Pane Windows, Skylight(s), Sliding, Wood Frames
- Has basement: No
- Number of fireplaces: 2
- Fireplace features: Gas/Propane, Wood Burning
Interior area
- Total structure area: 7,143
- Total interior livable area: 7,143 sqft
- Finished area above ground: 7,143
- Finished area below ground: 0
Property
Parking
- Total spaces: 13
- Parking features: Garage Door Opener, Garage Faces Side, Inside Entrance, Asphalt, Circular Driveway, Paved, Attached, Driveway, Off Street
- Attached garage spaces: 3
- Uncovered spaces: 10
Accessibility
- Accessibility features: Accessible Entrance
Features
- Levels: Two
- Stories: 2
- Patio & porch: Patio
- Exterior features: Tennis Court(s), Extensive Hardscape, Other, Sport Court, Lighting, Stone Retaining Walls, Water Falls, Storage, Flood Lights, Rain Gutters
- Has private pool: Yes
- Pool features: In Ground, Private
- Fencing: Partial
- Has view: Yes
- View description: Trees/Woods
Lot
- Size: 2.08 Acres
- Dimensions: 5.00 x
- Features: Backs to Trees, Landscaped, Pond, Wooded, Private, Cul-De-Sac, No Thru Street, Premium, Secluded
Details
- Additional structures: Above Grade, Below Grade
- Has additional parcels: Yes
- Parcel number: 04030308081121
- Zoning: RC5
- Special conditions: Standard
Construction
Type & style
- Home type: SingleFamily
- Architectural style: Contemporary
- Property subtype: Single Family Residence
Materials
- Brick, Cedar
- Foundation: Permanent
- Roof: Asphalt
Condition
- Excellent
- New construction: No
- Year built: 1968
Utilities & green energy
- Sewer: Septic Exists
- Water: Well
Community & neighborhood
Location
- Region: Owings Mills
- Subdivision: Velvet Valley
Other
Other facts
- Listing agreement: Exclusive Right To Sell
- Listing terms: Cash,Conventional,VA Loan,FHA
- Ownership: Fee Simple
Price history
| Date | Event | Price |
|---|---|---|
| 4/26/2024 | Sold | $1,365,000-11.9%$191/sqft |
Source: | ||
| 3/15/2024 | Pending sale | $1,550,000$217/sqft |
Source: | ||
| 2/21/2024 | Listed for sale | $1,550,000+49%$217/sqft |
Source: | ||
| 6/6/2023 | Sold | $1,040,000-9.6%$146/sqft |
Source: | ||
| 4/7/2023 | Contingent | $1,150,000$161/sqft |
Source: | ||
Public tax history
| Year | Property taxes | Tax assessment |
|---|---|---|
| 2025 | $38 | $3,100 |
| 2024 | $38 | $3,100 |
| 2023 | $38 | $3,100 |
Find assessor info on the county website
Neighborhood: 21117
Nearby schools
GreatSchools rating
- 4/10Woodholme Elementary SchoolGrades: K-5Distance: 2.3 mi
- 3/10Pikesville Middle SchoolGrades: 6-8Distance: 3.5 mi
- 2/10Owings Mills High SchoolGrades: 9-12Distance: 2.9 mi
Schools provided by the listing agent
- District: Baltimore County Public Schools
Source: Bright MLS. This data may not be complete. We recommend contacting the local school district to confirm school assignments for this home.
Get a cash offer in 3 minutes
Find out how much your home could sell for in as little as 3 minutes with a no-obligation cash offer.
Estimated market value$1,613,400
Get a cash offer in 3 minutes
Find out how much your home could sell for in as little as 3 minutes with a no-obligation cash offer.
Estimated market value
$1,613,400



