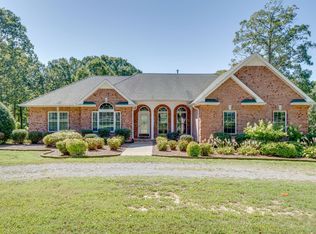Closed
$615,000
1081 Yellow Creek Rd, Dickson, TN 37055
3beds
2,351sqft
Single Family Residence, Residential
Built in 2000
4.85 Acres Lot
$657,100 Zestimate®
$262/sqft
$2,519 Estimated rent
Home value
$657,100
$611,000 - $703,000
$2,519/mo
Zestimate® history
Loading...
Owner options
Explore your selling options
What's special
Beautiful Dickson home with two addition buildings! The main house offers lots of natural light, hardwood floors throughout, vaulted ceilings in living room, gas fireplace, Florida room and and updated kitchen. Giant garage/workshop has three roll up doors, high ceilings, 220 power make it ideal for all hobbies and ample storage. The additional detached building features a kitchen and full bathroom, perfect for entertaining or could be converted into a guest house. All of this on nearly 5 peaceful acres that is close to downtown Dickson. Priced to sell!
Zillow last checked: 8 hours ago
Listing updated: August 17, 2023 at 07:33pm
Listing Provided by:
Danny McCall 850-625-8413,
Regal Realty Group
Bought with:
Sandy Covington, 338644
Benchmark Realty, LLC
Source: RealTracs MLS as distributed by MLS GRID,MLS#: 2548579
Facts & features
Interior
Bedrooms & bathrooms
- Bedrooms: 3
- Bathrooms: 3
- Full bathrooms: 2
- 1/2 bathrooms: 1
- Main level bedrooms: 3
Bedroom 1
- Area: 143 Square Feet
- Dimensions: 11x13
Bedroom 2
- Area: 143 Square Feet
- Dimensions: 11x13
Bedroom 3
- Features: Extra Large Closet
- Level: Extra Large Closet
- Area: 270 Square Feet
- Dimensions: 15x18
Dining room
- Area: 100 Square Feet
- Dimensions: 10x10
Kitchen
- Area: 273 Square Feet
- Dimensions: 13x21
Living room
- Area: 357 Square Feet
- Dimensions: 17x21
Heating
- Central
Cooling
- Central Air
Appliances
- Included: Dishwasher, Refrigerator, Electric Oven, Cooktop
Features
- Primary Bedroom Main Floor
- Flooring: Wood
- Basement: Crawl Space
- Has fireplace: No
Interior area
- Total structure area: 2,351
- Total interior livable area: 2,351 sqft
- Finished area above ground: 2,351
Property
Parking
- Total spaces: 7
- Parking features: Attached, Private
- Attached garage spaces: 5
- Carport spaces: 2
- Covered spaces: 7
Features
- Levels: One
- Stories: 1
- Fencing: Chain Link
Lot
- Size: 4.85 Acres
- Features: Level
Details
- Parcel number: 091 05406 000
- Special conditions: Standard
Construction
Type & style
- Home type: SingleFamily
- Property subtype: Single Family Residence, Residential
Materials
- Brick
Condition
- New construction: No
- Year built: 2000
Utilities & green energy
- Sewer: Septic Tank
- Water: Public
- Utilities for property: Water Available
Community & neighborhood
Location
- Region: Dickson
Price history
| Date | Event | Price |
|---|---|---|
| 8/17/2023 | Sold | $615,000+2.5%$262/sqft |
Source: | ||
| 7/17/2023 | Contingent | $599,900$255/sqft |
Source: | ||
| 7/14/2023 | Listed for sale | $599,900+39.5%$255/sqft |
Source: | ||
| 3/20/2020 | Sold | $430,000$183/sqft |
Source: | ||
Public tax history
Tax history is unavailable.
Neighborhood: 37055
Nearby schools
GreatSchools rating
- 9/10Centennial Elementary SchoolGrades: PK-5Distance: 2.2 mi
- 6/10Dickson Middle SchoolGrades: 6-8Distance: 4.4 mi
- 5/10Dickson County High SchoolGrades: 9-12Distance: 3.9 mi
Schools provided by the listing agent
- Elementary: Centennial Elementary
- Middle: Dickson Middle School
- High: Dickson County High School
Source: RealTracs MLS as distributed by MLS GRID. This data may not be complete. We recommend contacting the local school district to confirm school assignments for this home.
Get a cash offer in 3 minutes
Find out how much your home could sell for in as little as 3 minutes with a no-obligation cash offer.
Estimated market value$657,100
Get a cash offer in 3 minutes
Find out how much your home could sell for in as little as 3 minutes with a no-obligation cash offer.
Estimated market value
$657,100
