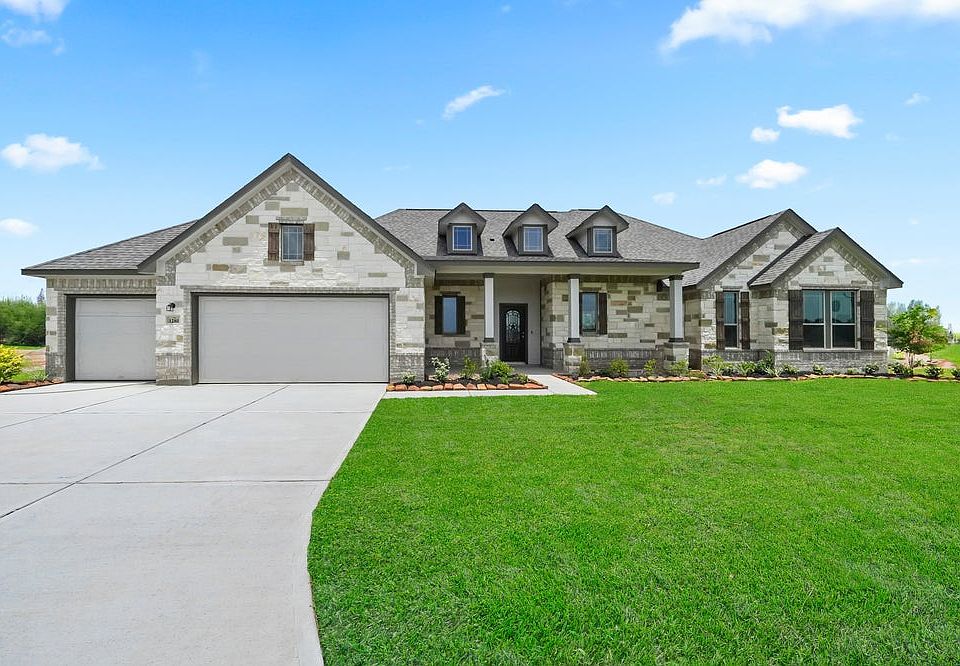Discover your dream home with this stunning two-story floor plan, designed for those looking to elevate their lifestyle. This residence is ideal for gatherings and entertainment, featuring soaring ceilings in the family room and a spacious game room.
With 5 versatile bedrooms, this home allows you to personalize your space to fit your lifestyle. Whether you need extra rooms for hobbies, a media room, or guest accommodations, you’ll have the flexibility to create the perfect environment for your needs.
Enjoy convenience with easy access to I-10, making it the perfect location for those commuting to Houston for work, or needing to be near major dining, healthcare and shopping experiences. This home beautifully combines space, luxury, and location—an ideal place to call your own.
New construction
$586,685
1081 Westfork Dr, Sealy, TX 77474
5beds
2,648sqft
Single Family Residence
Built in 2024
1.12 Acres Lot
$574,100 Zestimate®
$222/sqft
$100/mo HOA
- 14 days
- on Zillow |
- 112 |
- 7 |
Zillow last checked: 7 hours ago
Listing updated: June 29, 2025 at 02:19pm
Listed by:
Daniel Signorelli TREC #0419930 832-728-8558,
The Signorelli Company
Source: HAR,MLS#: 17950103
Travel times
Schedule tour
Select a date
Facts & features
Interior
Bedrooms & bathrooms
- Bedrooms: 5
- Bathrooms: 3
- Full bathrooms: 3
Primary bathroom
- Features: Half Bath
Kitchen
- Features: Breakfast Bar, Kitchen open to Family Room, Walk-in Pantry
Heating
- Electric, Propane
Cooling
- Attic Fan, Ceiling Fan(s), Gas
Appliances
- Included: Water Heater, Disposal, Microwave, Gas Range, Dishwasher
- Laundry: Electric Dryer Hookup
Features
- Formal Entry/Foyer, High Ceilings, Prewired for Alarm System, 2 Bedrooms Down, Primary Bed - 1st Floor, Walk-In Closet(s)
- Flooring: Carpet, Vinyl
- Doors: Insulated Doors
- Windows: Insulated/Low-E windows
Interior area
- Total structure area: 2,648
- Total interior livable area: 2,648 sqft
Property
Parking
- Total spaces: 3
- Parking features: Attached
- Attached garage spaces: 3
Features
- Stories: 2
- Patio & porch: Porch
- Exterior features: Side Yard
- Fencing: None
Lot
- Size: 1.12 Acres
- Dimensions: 330 x 148
- Features: Back Yard, Cleared, Subdivided, 1 Up to 2 Acres
Construction
Type & style
- Home type: SingleFamily
- Architectural style: Ranch,Traditional
- Property subtype: Single Family Residence
Materials
- Blown-In Insulation, Brick, Cement Siding, Stone, Wood Siding
- Foundation: Slab
- Roof: Composition
Condition
- New construction: Yes
- Year built: 2024
Details
- Builder name: First America Homes
Utilities & green energy
- Sewer: Other, Septic Tank
- Water: Other, Well
Green energy
- Green verification: HERS Index Score
- Energy efficient items: Attic Vents, Thermostat, HVAC, HVAC>15 SEER
Community & HOA
Community
- Security: Prewired for Alarm System
- Subdivision: Southfork Ranch
HOA
- Has HOA: Yes
- HOA fee: $1,200 annually
Location
- Region: Sealy
Financial & listing details
- Price per square foot: $222/sqft
- Date on market: 6/16/2025
- Ownership: Full Ownership
- Road surface type: Concrete
About the community
Spacious 1+ Acre Homesites in SealySouthfork Ranch in Sealy is your gateway to peaceful,
small-town living with easy access to shopping, dining and major highways. Spacious
1+ acre homesites with plenty of room for outdoor entertaining, playsets and
even four-legged family members to roam freely. Zoned to highly rated Sealy
Independent School District, Southfork Ranch is perfect for anyone looking to find
their dream home.
Source: First America Homes

