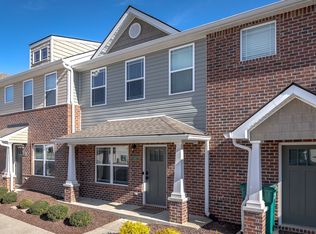Closed
$270,000
1081 Wells Way, Spring Hill, TN 37174
2beds
1,280sqft
Townhouse, Residential, Condominium
Built in 2021
871.2 Square Feet Lot
$270,300 Zestimate®
$211/sqft
$1,755 Estimated rent
Home value
$270,300
$249,000 - $295,000
$1,755/mo
Zestimate® history
Loading...
Owner options
Explore your selling options
What's special
Welcome to 1081 Wells Way — a low-maintenance townhome in the highly desirable Somerset Springs community in booming Spring Hill. Built in 2021, this 2-bedroom, 2.5-bathroom home offers a bright and functional layout, perfectly suited for everyday living or entertaining. Step inside to an open-concept main level featuring a spacious living room and a well-equipped kitchen with granite countertops, stainless steel appliances, a large island, and walk-in pantry. Upstairs, both bedrooms include their own private bathrooms. The primary suite boasts a double vanity with granite countertops, a large walk-in shower, and a generous walk-in closet. Out back, you’ll love the private patio with no rear neighbors! As a bonus, residents enjoy access to incredible amenities including a resort-style pool, fitness center, clubhouse, playground, and walking trails. All of this, just minutes from Kroger, shopping, and dining on Port Royal Rd, and only a 35-minute drive to downtown Nashville. This home checks all the boxes for comfort, convenience, and community.
Zillow last checked: 8 hours ago
Listing updated: July 07, 2025 at 12:14pm
Listing Provided by:
Tyler Forte 615-422-4277,
Felix Homes
Bought with:
Angie Faulkner, 227464
Onward Real Estate
Source: RealTracs MLS as distributed by MLS GRID,MLS#: 2904781
Facts & features
Interior
Bedrooms & bathrooms
- Bedrooms: 2
- Bathrooms: 3
- Full bathrooms: 2
- 1/2 bathrooms: 1
Bedroom 1
- Features: Suite
- Level: Suite
- Area: 169 Square Feet
- Dimensions: 13x13
Bedroom 2
- Features: Bath
- Level: Bath
- Area: 110 Square Feet
- Dimensions: 11x10
Kitchen
- Features: Eat-in Kitchen
- Level: Eat-in Kitchen
- Area: 156 Square Feet
- Dimensions: 13x12
Living room
- Features: Combination
- Level: Combination
- Area: 304 Square Feet
- Dimensions: 19x16
Heating
- Central, Electric
Cooling
- Central Air, Electric
Appliances
- Included: Electric Oven, Electric Range, Dishwasher, Microwave, Refrigerator
Features
- Ceiling Fan(s), Extra Closets, Open Floorplan, Pantry, Storage, Walk-In Closet(s)
- Flooring: Carpet, Tile, Vinyl
- Basement: Slab
- Has fireplace: No
- Common walls with other units/homes: 2+ Common Walls
Interior area
- Total structure area: 1,280
- Total interior livable area: 1,280 sqft
- Finished area above ground: 1,280
Property
Parking
- Total spaces: 2
- Parking features: Asphalt, Assigned, Parking Lot
- Uncovered spaces: 2
Features
- Levels: Two
- Stories: 2
- Patio & porch: Porch, Covered, Patio
- Pool features: Association
Lot
- Size: 871.20 sqft
- Dimensions: 20 x 53
Details
- Parcel number: 028E H 00200 000
- Special conditions: Standard
Construction
Type & style
- Home type: Townhouse
- Architectural style: Traditional
- Property subtype: Townhouse, Residential, Condominium
- Attached to another structure: Yes
Materials
- Brick, Vinyl Siding
- Roof: Shingle
Condition
- New construction: No
- Year built: 2021
Utilities & green energy
- Sewer: Public Sewer
- Water: Public
- Utilities for property: Electricity Available, Water Available, Underground Utilities
Community & neighborhood
Location
- Region: Spring Hill
- Subdivision: Somerset Springs Townhomes Ph 3 Sec 2
HOA & financial
HOA
- Has HOA: Yes
- HOA fee: $138 monthly
- Amenities included: Clubhouse, Fitness Center, Playground, Pool, Sidewalks, Underground Utilities, Trail(s)
- Services included: Maintenance Structure, Maintenance Grounds, Recreation Facilities
Price history
| Date | Event | Price |
|---|---|---|
| 7/7/2025 | Sold | $270,000-3.1%$211/sqft |
Source: | ||
| 6/23/2025 | Contingent | $278,499$218/sqft |
Source: | ||
| 6/15/2025 | Price change | $278,499-0.4%$218/sqft |
Source: | ||
| 6/6/2025 | Price change | $279,499+1.6%$218/sqft |
Source: | ||
| 5/30/2025 | Listed for sale | $274,999+44.8%$215/sqft |
Source: Owner Report a problem | ||
Public tax history
| Year | Property taxes | Tax assessment |
|---|---|---|
| 2024 | $1,397 | $52,750 |
| 2023 | $1,397 | $52,750 |
| 2022 | $1,397 +59.6% | $52,750 +89.4% |
Find assessor info on the county website
Neighborhood: 37174
Nearby schools
GreatSchools rating
- 5/10Marvin Wright Elementary SchoolGrades: PK-4Distance: 1.4 mi
- 6/10Spring Hill Middle SchoolGrades: 5-8Distance: 4.4 mi
- 4/10Spring Hill High SchoolGrades: 9-12Distance: 4.7 mi
Schools provided by the listing agent
- Elementary: Marvin Wright Elementary School
- Middle: Spring Hill Middle School
- High: Spring Hill High School
Source: RealTracs MLS as distributed by MLS GRID. This data may not be complete. We recommend contacting the local school district to confirm school assignments for this home.
Get a cash offer in 3 minutes
Find out how much your home could sell for in as little as 3 minutes with a no-obligation cash offer.
Estimated market value$270,300
Get a cash offer in 3 minutes
Find out how much your home could sell for in as little as 3 minutes with a no-obligation cash offer.
Estimated market value
$270,300

