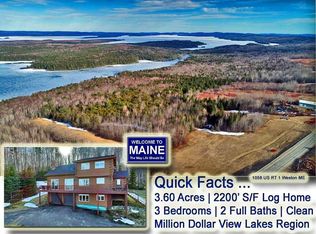Closed
$190,000
1081 US RT 1, Weston, ME 04424
2beds
1,190sqft
Single Family Residence
Built in 1974
0.85 Acres Lot
$192,000 Zestimate®
$160/sqft
$1,547 Estimated rent
Home value
$192,000
Estimated sales range
Not available
$1,547/mo
Zestimate® history
Loading...
Owner options
Explore your selling options
What's special
Home For Sale With Major Views. Looking For Out Of The Ordinary Lake Scenery? Want To Watch The Seasons Change On Your Front Or Rear Deck? Totally Updated And New Construction On Lower Level! Walk Out Daylight Basement! New Windows, New Hot Water Boiler, New Gas Log Fireplace And More! Garage, Shed, Major View! Video. Handy To East Grand, Brackett, Deering Lakes! Close To Many More Waterfront Playgrounds. Hunting, Fishing, Rec Trails To Access! Hike, Bike, Enjoy The Outdoors Of Maine! Welcome To 1081 US RT 1 Weston ME. You Are In Aroostook County, Near Downeast Maine! Questions? Reach Out About This Open Concept Home In The Million Dollar View Lake Region! Here To Help! This Is An Open Concept 1st Floor... Bedroom Is Open, Used As Music Room! Another Brand New With Closet Master Bedroom In Walk Out Cellar.. Measures 14X12. Has Laundry Closet, High Ceilings In Finished Basement!
Zillow last checked: 8 hours ago
Listing updated: January 15, 2025 at 07:09pm
Listed by:
Mooers Realty
Bought with:
Mooers Realty
Source: Maine Listings,MLS#: 1570267
Facts & features
Interior
Bedrooms & bathrooms
- Bedrooms: 2
- Bathrooms: 2
- Full bathrooms: 2
Bedroom 1
- Level: First
- Area: 176 Square Feet
- Dimensions: 16 x 11
Bedroom 2
- Level: Basement
- Area: 168 Square Feet
- Dimensions: 14 x 12
Kitchen
- Level: First
- Area: 160 Square Feet
- Dimensions: 16 x 10
Kitchen
- Level: First
- Area: 190 Square Feet
- Dimensions: 19 x 10
Living room
- Features: Gas Fireplace
- Level: First
- Area: 228 Square Feet
- Dimensions: 19 x 12
Mud room
- Features: Built-in Features
- Level: First
- Area: 20 Square Feet
- Dimensions: 5 x 4
Heating
- Baseboard, Hot Water
Cooling
- Other
Appliances
- Included: Dryer, Microwave, Gas Range, Refrigerator, Washer
Features
- 1st Floor Bedroom, Bathtub, One-Floor Living, Shower, Storage, Walk-In Closet(s)
- Flooring: Laminate, Wood
- Windows: Double Pane Windows
- Basement: Interior Entry,Daylight,Full
- Number of fireplaces: 1
Interior area
- Total structure area: 1,190
- Total interior livable area: 1,190 sqft
- Finished area above ground: 740
- Finished area below ground: 450
Property
Parking
- Total spaces: 1
- Parking features: Paved, 1 - 4 Spaces, On Site, Off Street, Detached
- Garage spaces: 1
Accessibility
- Accessibility features: Level Entry, Other Accessibilities
Features
- Patio & porch: Deck
- Has view: Yes
- View description: Fields, Mountain(s), Scenic, Trees/Woods
- Body of water: Grand Lake Region
Lot
- Size: 0.85 Acres
- Features: Near Public Beach, Rural, Level, Open Lot, Pasture, Rolling Slope, Landscaped
Details
- Additional structures: Outbuilding, Shed(s)
- Parcel number: WSTTM010L019A
- Zoning: Rural Farm
- Other equipment: Internet Access Available, Other, Satellite Dish
Construction
Type & style
- Home type: SingleFamily
- Architectural style: Ranch
- Property subtype: Single Family Residence
Materials
- Wood Frame, Wood Siding
- Foundation: Block
- Roof: Metal
Condition
- Year built: 1974
Utilities & green energy
- Electric: Circuit Breakers
- Sewer: Private Sewer
- Water: Private, Well
- Utilities for property: Utilities On
Community & neighborhood
Location
- Region: Weston
Other
Other facts
- Road surface type: Paved
Price history
| Date | Event | Price |
|---|---|---|
| 9/25/2025 | Sold | $190,000-5%$160/sqft |
Source: Public Record | ||
| 8/21/2025 | Pending sale | $199,900$168/sqft |
Source: Owner | ||
| 8/8/2025 | Listed for sale | $199,900+8.1%$168/sqft |
Source: Owner | ||
| 9/30/2024 | Listing removed | -- |
Source: Owner | ||
| 9/29/2024 | Price change | $184,999-2.6%$155/sqft |
Source: Owner | ||
Public tax history
| Year | Property taxes | Tax assessment |
|---|---|---|
| 2024 | $1,509 +18.7% | $86,200 +18.7% |
| 2023 | $1,271 -2.8% | $72,600 +8.8% |
| 2022 | $1,307 +2.6% | $66,700 |
Find assessor info on the county website
Neighborhood: 04424
Nearby schools
GreatSchools rating
- 5/10East Grand SchoolGrades: PK-12Distance: 5.7 mi

Get pre-qualified for a loan
At Zillow Home Loans, we can pre-qualify you in as little as 5 minutes with no impact to your credit score.An equal housing lender. NMLS #10287.

