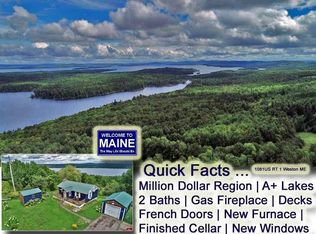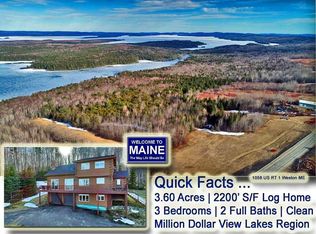Clean Modern Oil Hot Water Heating! Or Put A Fireplace Insert Pellet Or Wood Stove Or Gas Log Insert In Place. Large Open Living Area! Sliding Door To Full Bathroom Not Far From 1st Floor Bedroom. Get Low Cost To Operated, High View Location Home! Surveyed Lot Is 150' On US RT 1 By 267' Deep. Enjoy Brackett, Deering, East Grand Lake In Your Lap To N, E, S And Hike Up Peekaboo Mountain Behind You On W. Clean, Attractive Location, Firm Price, A+ Condition. Develop The 10' High Ceiling Walk Out, Windowed, Heated Cellar Area! Laundry In Basement Where Modern Oil Boiler Furnace Is Located. Sweet Package in Tip Top Shape! Quick Occupancy With 1081 US RT 1 Weston ME Home For Sale! Sliding Glass Doors To 20x8 Open Deck Where Besides Water Of The Lakes, Your View Extends Into Canada! Rent Out Until You Are Ready To Move Full Time! Low Cost, High Quality Home For Sale In Southern Most Township In Aroostook County On Your Way To Downeast Washington County! Pretty Place If You Need Housing!
This property is off market, which means it's not currently listed for sale or rent on Zillow. This may be different from what's available on other websites or public sources.


