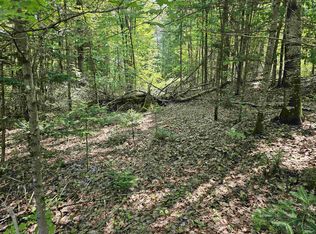Closed
Listed by:
Nikki Peters,
StoneCrest Properties, LLC2 802-626-4790
Bought with: Central Vermont Real Estate
$390,000
1081 Trestle Road, Danville, VT 05828
3beds
2,320sqft
Single Family Residence
Built in 1970
10.03 Acres Lot
$388,400 Zestimate®
$168/sqft
$4,073 Estimated rent
Home value
$388,400
Estimated sales range
Not available
$4,073/mo
Zestimate® history
Loading...
Owner options
Explore your selling options
What's special
Found at the end of a winding driveway, this hilltop chalet offers stunning panoramic views of the Presidential Range. Set on 10 private acres in scenic Danville, VT, this well-appointed home features 3 bedrooms, 3 bathrooms, and expansive living areas filled with natural light. Thoughtfully designed for comfort and functionality, the layout includes two dedicated office spaces—ideal for remote work or creative pursuits. An attached 2-car garage and a detached 1-car garage with workshop space offer plenty of room for vehicles, tools, and storage. Outdoor living is a highlight, with two spacious decks perfect for relaxing or entertaining, raised garden beds for your green thumb, and a fenced yard space. Located on a town-maintained gravel road, just a short distance from local treasures like Joe’s Pond and the Lamoille Valley Rail Trail. A peaceful setting, yet convenient to all that the Northeast Kingdom has to offer, come see!
Zillow last checked: 8 hours ago
Listing updated: May 23, 2025 at 12:28pm
Listed by:
Nikki Peters,
StoneCrest Properties, LLC2 802-626-4790
Bought with:
Soren Pfeffer
Central Vermont Real Estate
Source: PrimeMLS,MLS#: 5036889
Facts & features
Interior
Bedrooms & bathrooms
- Bedrooms: 3
- Bathrooms: 3
- Full bathrooms: 2
- 3/4 bathrooms: 1
Heating
- Pellet Stove, Forced Air
Cooling
- Other
Appliances
- Included: Dishwasher, Dryer, Refrigerator, Washer
- Laundry: Laundry Hook-ups, In Basement
Features
- Dining Area, Hearth, Natural Light
- Flooring: Laminate
- Basement: Finished,Walk-Out Access
Interior area
- Total structure area: 2,320
- Total interior livable area: 2,320 sqft
- Finished area above ground: 2,320
- Finished area below ground: 0
Property
Parking
- Total spaces: 3
- Parking features: Gravel, Paved, Driveway, Garage
- Garage spaces: 3
- Has uncovered spaces: Yes
Features
- Levels: Two
- Stories: 2
- Exterior features: Deck
- Has view: Yes
- View description: Mountain(s)
- Frontage length: Road frontage: 189
Lot
- Size: 10.03 Acres
- Features: Secluded, Views
Details
- Parcel number: 17405510413
- Zoning description: Low Density Res
Construction
Type & style
- Home type: SingleFamily
- Architectural style: Chalet
- Property subtype: Single Family Residence
Materials
- Wood Siding
- Foundation: Concrete
- Roof: Asphalt Shingle
Condition
- New construction: No
- Year built: 1970
Utilities & green energy
- Electric: Circuit Breakers
- Sewer: Private Sewer
- Utilities for property: Phone Available
Community & neighborhood
Location
- Region: Danville
Price history
| Date | Event | Price |
|---|---|---|
| 5/23/2025 | Sold | $390,000-4.4%$168/sqft |
Source: | ||
| 4/29/2025 | Contingent | $407,950$176/sqft |
Source: | ||
| 4/18/2025 | Listed for sale | $407,950+38.3%$176/sqft |
Source: | ||
| 4/28/2021 | Sold | $295,000+2.1%$127/sqft |
Source: | ||
| 3/18/2021 | Contingent | $289,000$125/sqft |
Source: | ||
Public tax history
| Year | Property taxes | Tax assessment |
|---|---|---|
| 2024 | -- | $253,600 |
| 2023 | -- | $253,600 |
| 2022 | -- | $253,600 |
Find assessor info on the county website
Neighborhood: 05828
Nearby schools
GreatSchools rating
- 5/10Danville SchoolGrades: PK-12Distance: 3.1 mi
Schools provided by the listing agent
- Elementary: Danville School
- Middle: Danville School
- High: Danville School
Source: PrimeMLS. This data may not be complete. We recommend contacting the local school district to confirm school assignments for this home.

Get pre-qualified for a loan
At Zillow Home Loans, we can pre-qualify you in as little as 5 minutes with no impact to your credit score.An equal housing lender. NMLS #10287.
