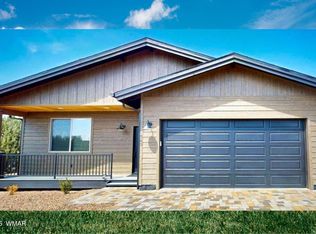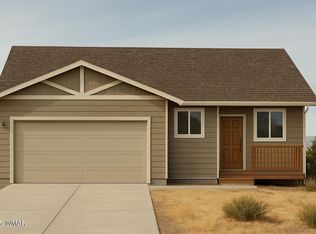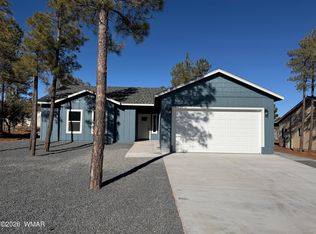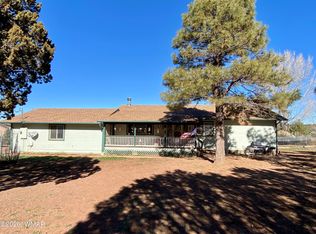This 1,329 sq ft home offers a traditional family floor plan with smart design throughout. The primary bedroom suite features a walk-in closet and private bathroom, while two additional bedrooms share a second full bath. The open-concept great room connects to a generous dining room, creating over 350 sq ft of combined living and entertaining space. The kitchen includes a walk-in pantry for ample storage, and a separate utility room keeps laundry tucked away. Outdoor living includes a covered front porch and a covered back patio for year-round enjoyment. The attached 2-car garage provides parking and storage, with interior access through the foyer. Located in Show Low Bluff, offering convenient access to schools, shopping, and recreation. This is a home to be built. Buyer will purchase lot and contract with builder for the build. Any changes to this floor plan, may require additional charges.
Active
Price cut: $404.5K (12/19)
$469,000
1081 S Ridgeway Pl, Show Low, AZ 85901
3beds
2baths
1,329sqft
Est.:
Single Family Residence
Built in 2026
7,405.2 Square Feet Lot
$-- Zestimate®
$353/sqft
$61/mo HOA
What's special
Traditional family floor planSeparate utility roomPrimary bedroom suitePrivate bathroomCovered front porchGenerous dining roomWalk-in closet
- 65 days |
- 153 |
- 2 |
Zillow last checked: 8 hours ago
Listing updated: November 18, 2025 at 02:28pm
Listed by:
Katie J Ciolek 480-754-9880,
Torreon Realty
Source: WMAOR,MLS#: 258704
Tour with a local agent
Facts & features
Interior
Bedrooms & bathrooms
- Bedrooms: 3
- Bathrooms: 2
Heating
- Electric
Appliances
- Laundry: Utility Room
Features
- Tub/Shower, Double Vanity, Full Bath, Pantry, Formal Dining Room
- Flooring: Vinyl, Tile
- Windows: Double Pane Windows
Interior area
- Total structure area: 1,329
- Total interior livable area: 1,329 sqft
Property
Parking
- Parking features: Garage
- Has garage: Yes
Lot
- Size: 7,405.2 Square Feet
- Features: Corners Marked
Details
- Additional parcels included: No
- Parcel number: 21065112
Construction
Type & style
- Home type: SingleFamily
- Property subtype: Single Family Residence
Materials
- Wood Frame
- Foundation: Stemwall
- Roof: Shingle,Pitched
Condition
- New construction: Yes
- Year built: 2026
Utilities & green energy
- Electric: Navopache
- Utilities for property: Sewer Available, Electricity Connected, Water Connected
Community & HOA
Community
- Subdivision: Show Low Bluff
HOA
- Has HOA: Yes
- HOA fee: $182 quarterly
- HOA name: Yes
Location
- Region: Show Low
Financial & listing details
- Price per square foot: $353/sqft
- Tax assessed value: $35,500
- Annual tax amount: $88
- Date on market: 11/18/2025
- Ownership type: No
- Electric utility on property: Yes
Estimated market value
Not available
Estimated sales range
Not available
$2,436/mo
Price history
Price history
| Date | Event | Price |
|---|---|---|
| 12/19/2025 | Price change | $64,500-86.2%$49/sqft |
Source: | ||
| 11/18/2025 | Price change | $469,000+621.5%$353/sqft |
Source: | ||
| 11/11/2025 | Price change | $65,000+32.7%$49/sqft |
Source: | ||
| 12/4/2024 | Listed for sale | $49,000$37/sqft |
Source: | ||
| 5/24/2024 | Sold | $49,000+6.8%$37/sqft |
Source: | ||
Public tax history
Public tax history
| Year | Property taxes | Tax assessment |
|---|---|---|
| 2025 | $88 +1.5% | $5,325 +31.5% |
| 2024 | $87 +5.6% | $4,050 +58.8% |
| 2023 | $82 0% | $2,550 +41.7% |
Find assessor info on the county website
BuyAbility℠ payment
Est. payment
$2,796/mo
Principal & interest
$2286
Property taxes
$285
Other costs
$225
Climate risks
Neighborhood: 85901
Nearby schools
GreatSchools rating
- 5/10Nikolaus Homestead Elementary SchoolGrades: K-5Distance: 1.1 mi
- 6/10Show Low Junior High SchoolGrades: 6-8Distance: 1.1 mi
- 5/10Show Low High SchoolGrades: 9-12Distance: 2.3 mi




