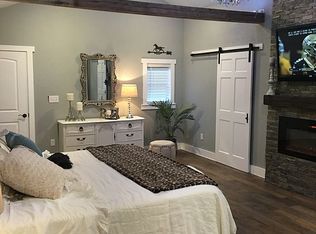Sold
Price Unknown
1081 Ranch Rd, Whitesboro, TX 76273
3beds
2,232sqft
Single Family Residence
Built in 1992
3.31 Acres Lot
$373,100 Zestimate®
$--/sqft
$2,386 Estimated rent
Home value
$373,100
$325,000 - $429,000
$2,386/mo
Zestimate® history
Loading...
Owner options
Explore your selling options
What's special
Welcome to 1081 Ranch Road, a well-maintained 3?bedroom, 2?bathroom retreat nestled on 3.3?acres of North Texas landscape in the sought-after Whitesboro ISD. Surrounded by beautifully mature oak trees, this home offers a perfect blend of modern comfort and serene country living, all within easy reach of Lake Texoma and downtown Whitesboro. As you step inside, you’ll immediately appreciate the open-concept design, highlighted by soaring vaulted ceilings, abundant natural light, and open flow between the living room and kitchen. The kitchen features ample counter space, ideal for meal prep and casual dining, and plenty of cabinetry for storage. Whether entertaining guests or enjoying a quiet evening, this space invites you to create lasting memories. The split bedroom layout ensures privacy, with two generous guest bedrooms and a shared full bathroom tucked away from the main living area. On the opposite side of the home, the oversized primary suite provides a peaceful retreat, and an en?suite bathroom complete with a walk-in shower, and a soaking tub. Step outside to discover a meticulously manicured yard framed by majestic oaks, offering endless opportunities for outdoor enjoyment. A single-car detached garage provides convenient parking, while a dedicated storage shed and a versatile barn are perfect for stowing equipment, boats, or tackling hobby projects. The expansive yard invites possibilities—whether you envision hobby farming, or inspired outdoor gatherings under the oaks, this property provides the canvas for every country-living dream. Conveniently located just minutes from local schools, shopping, and recreation at Lake Texoma, this property embodies the best of Whitesboro living. Don’t miss the chance to make 1081 Ranch Road your own slice of Texas paradise—schedule your private tour today!
Zillow last checked: 8 hours ago
Listing updated: May 23, 2025 at 02:30pm
Listed by:
Cory Meals 0636222,
eXp Realty LLC 888-519-7431
Bought with:
Rachael Polk
Real Estate Shoppe TX, LLC
Source: NTREIS,MLS#: 20905938
Facts & features
Interior
Bedrooms & bathrooms
- Bedrooms: 3
- Bathrooms: 2
- Full bathrooms: 2
Primary bedroom
- Level: First
- Dimensions: 0 x 0
Living room
- Level: First
- Dimensions: 0 x 0
Heating
- Central, Propane
Cooling
- Central Air, Ceiling Fan(s), Electric
Appliances
- Included: Dishwasher, Gas Cooktop, Disposal, Gas Oven
Features
- Decorative/Designer Lighting Fixtures, Eat-in Kitchen
- Flooring: Carpet, Ceramic Tile, Luxury Vinyl Plank
- Has basement: No
- Has fireplace: No
Interior area
- Total interior livable area: 2,232 sqft
Property
Parking
- Total spaces: 3
- Parking features: Covered, Carport, Garage Faces Front
- Garage spaces: 1
- Carport spaces: 2
- Covered spaces: 3
Features
- Levels: One
- Stories: 1
- Pool features: None
Lot
- Size: 3.31 Acres
Details
- Parcel number: 361057
Construction
Type & style
- Home type: SingleFamily
- Architectural style: Ranch,Detached
- Property subtype: Single Family Residence
Materials
- Foundation: Slab
- Roof: Composition
Condition
- Year built: 1992
Utilities & green energy
- Sewer: Septic Tank
- Water: Well
- Utilities for property: Septic Available, Water Available
Community & neighborhood
Location
- Region: Whitesboro
- Subdivision: GAMBLE JEREMIAH
Other
Other facts
- Listing terms: Cash,Conventional,FHA,VA Loan
- Road surface type: Asphalt
Price history
| Date | Event | Price |
|---|---|---|
| 5/23/2025 | Sold | -- |
Source: NTREIS #20905938 Report a problem | ||
| 5/5/2025 | Pending sale | $389,000$174/sqft |
Source: NTREIS #20905938 Report a problem | ||
| 4/26/2025 | Contingent | $389,000$174/sqft |
Source: NTREIS #20905938 Report a problem | ||
| 4/18/2025 | Listed for sale | $389,000$174/sqft |
Source: NTREIS #20905938 Report a problem | ||
Public tax history
| Year | Property taxes | Tax assessment |
|---|---|---|
| 2025 | -- | $357,755 +10% |
| 2024 | $794 -0.5% | $325,232 +10% |
| 2023 | $798 -64.8% | $295,665 +10% |
Find assessor info on the county website
Neighborhood: 76273
Nearby schools
GreatSchools rating
- NAHayes Primary SchoolGrades: PK-2Distance: 7.3 mi
- 7/10Whitesboro Middle SchoolGrades: 6-8Distance: 7.3 mi
- 4/10Whitesboro High SchoolGrades: 9-12Distance: 7.6 mi
Schools provided by the listing agent
- Elementary: Whitesboro
- Middle: Whitesboro
- High: Whitesboro
- District: Whitesboro ISD
Source: NTREIS. This data may not be complete. We recommend contacting the local school district to confirm school assignments for this home.
Get a cash offer in 3 minutes
Find out how much your home could sell for in as little as 3 minutes with a no-obligation cash offer.
Estimated market value$373,100
Get a cash offer in 3 minutes
Find out how much your home could sell for in as little as 3 minutes with a no-obligation cash offer.
Estimated market value
$373,100
