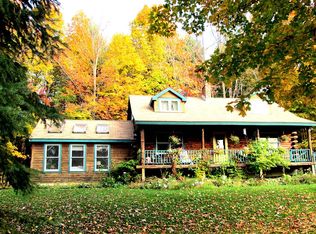Closed
Listed by:
Barbara Trousdale,
Preferred Properties Off:802-862-9106
Bought with: Flex Realty
$680,000
1081 Pond Road, Hinesburg, VT 05461
3beds
2,830sqft
Single Family Residence
Built in 2008
1 Acres Lot
$751,900 Zestimate®
$240/sqft
$3,915 Estimated rent
Home value
$751,900
$714,000 - $789,000
$3,915/mo
Zestimate® history
Loading...
Owner options
Explore your selling options
What's special
Come explore this exceptional Hinesburg home situated on a 1 grassy acre, complete with stone walls, apple trees & beautiful flower gardens! Built in 2008 by the owner, the home features only the finest materials including African granite counters, quality tile, maple cabinets & cherry stairs. Experience the warmth of radiant heat in all tiled and basement floors. The light-filled kitchen has a large island and leads to a dining area with doors to a large back deck. The 1st floor boasts a mudroom entry, a woodstove, a large living room with a gas fireplace & office space for the work-at-home folks. Ascend the beautiful stairs to find 3 bedrooms & laundry room. From the laundry room, climb up the pull down stairs to find an expansive insulated attic perfect for storage. The primary suite features chestnut closets and bath with a jetted tub and shower. Two additional bedrooms with a bath located in between complete the 2nd floor. With a vaulted ceiling and separate stair way, the great room above the garage is perfect as a lounge or get-away. The 2-bay garage is clear span with stairs to the great room & the basement currently set up as a workshop; though with radiant heat could be could be finished. Accessible from the dining area, the back deck overlooks a patio with a fire pit. Outdoors, you’ll find a small barn with a lean-to, and an accessory building with power, rugged flooring & a storage loft. Great location and a quick commute to Burlington & Williston!
Zillow last checked: 8 hours ago
Listing updated: August 23, 2023 at 12:00pm
Listed by:
Barbara Trousdale,
Preferred Properties Off:802-862-9106
Bought with:
Flex Realty Group
Flex Realty
Source: PrimeMLS,MLS#: 4951538
Facts & features
Interior
Bedrooms & bathrooms
- Bedrooms: 3
- Bathrooms: 3
- Full bathrooms: 2
- 1/2 bathrooms: 1
Heating
- Propane, Wood, Baseboard, Hot Water, Radiant Floor, Wood Stove
Cooling
- None
Appliances
- Included: Dishwasher, Disposal, Dryer, Freezer, Microwave, Gas Range, Refrigerator, Washer, Propane Water Heater, Water Heater off Boiler, Owned Water Heater
Features
- Ceiling Fan(s), Dining Area, Kitchen Island, Primary BR w/ BA, Natural Light, Walk-In Closet(s)
- Flooring: Carpet, Combination, Hardwood, Tile
- Windows: Drapes
- Basement: Concrete,Concrete Floor,Full,Interior Stairs,Unfinished,Interior Access,Interior Entry
- Attic: Attic with Hatch/Skuttle
- Has fireplace: Yes
- Fireplace features: Gas, Wood Stove Hook-up
Interior area
- Total structure area: 4,558
- Total interior livable area: 2,830 sqft
- Finished area above ground: 2,830
- Finished area below ground: 0
Property
Parking
- Total spaces: 2
- Parking features: Paved, Auto Open, Direct Entry, On Site, Attached
- Garage spaces: 2
Features
- Levels: 4+
- Stories: 4
- Patio & porch: Patio, Covered Porch
- Exterior features: Building, Garden, Shed, Storage
- Frontage length: Road frontage: 365
Lot
- Size: 1 Acres
- Features: Country Setting, Level, Open Lot, Rural
Details
- Parcel number: 29409310439
- Zoning description: Rural Res 1
- Other equipment: Radon Mitigation
Construction
Type & style
- Home type: SingleFamily
- Architectural style: Victorian
- Property subtype: Single Family Residence
Materials
- Foam Insulation, Wood Frame, Shake Siding, Vinyl Exterior
- Foundation: Concrete, Poured Concrete
- Roof: Shingle
Condition
- New construction: No
- Year built: 2008
Utilities & green energy
- Electric: 200+ Amp Service, Circuit Breakers, On-Site
- Sewer: 1000 Gallon, Concrete, On-Site Septic Exists, Private Sewer, Septic Tank
- Utilities for property: Cable Available, Phone Available
Community & neighborhood
Security
- Security features: Security System
Location
- Region: Hinesburg
Other
Other facts
- Road surface type: Paved
Price history
| Date | Event | Price |
|---|---|---|
| 8/23/2023 | Sold | $680,000+0.7%$240/sqft |
Source: | ||
| 5/26/2023 | Contingent | $675,000$239/sqft |
Source: | ||
| 5/6/2023 | Listed for sale | $675,000+21.6%$239/sqft |
Source: | ||
| 9/27/2020 | Listing removed | $554,900$196/sqft |
Source: Keller Williams Realty Green Mountain Properties #4797637 Report a problem | ||
| 6/18/2020 | Price change | $554,900-2.6%$196/sqft |
Source: KW Vermont #4797637 Report a problem | ||
Public tax history
| Year | Property taxes | Tax assessment |
|---|---|---|
| 2024 | -- | $450,200 |
| 2023 | -- | $450,200 |
| 2022 | -- | $450,200 |
Find assessor info on the county website
Neighborhood: 05461
Nearby schools
GreatSchools rating
- 7/10Hinesburg Elementary SchoolGrades: PK-8Distance: 2.1 mi
- 10/10Champlain Valley Uhsd #15Grades: 9-12Distance: 1.1 mi
Schools provided by the listing agent
- Elementary: Hinesburg Community School
- Middle: Hinesburg Community School
- High: Champlain Valley UHSD #15
- District: Champlain Valley UHSD 15
Source: PrimeMLS. This data may not be complete. We recommend contacting the local school district to confirm school assignments for this home.
Get pre-qualified for a loan
At Zillow Home Loans, we can pre-qualify you in as little as 5 minutes with no impact to your credit score.An equal housing lender. NMLS #10287.
