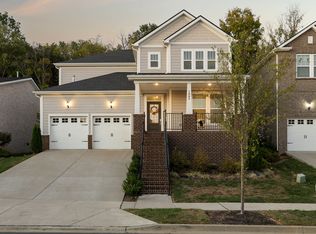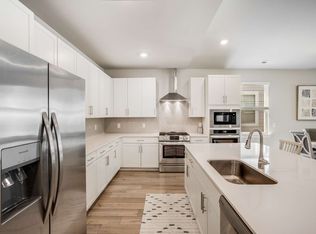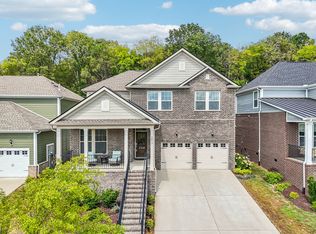Closed
$599,900
1081 Pebble Run Rd, Hendersonville, TN 37075
4beds
2,308sqft
Single Family Residence, Residential
Built in 2022
5,662.8 Square Feet Lot
$593,000 Zestimate®
$260/sqft
$2,846 Estimated rent
Home value
$593,000
$557,000 - $629,000
$2,846/mo
Zestimate® history
Loading...
Owner options
Explore your selling options
What's special
Located in the sought-after Durham Farms neighborhood, this light-filled home offers a perfect blend of comfort and functionality. With three bedrooms, three bathrooms, and a fourth room that can serve as a bedroom or an office, it provides flexible living options. The open-concept living room features a cozy gas fireplace and flows seamlessly into the kitchen, which boasts a large island, double ovens (one electric, one gas), a gas stovetop, and plenty of counter space for cooking and entertaining. The main floor includes a primary suite with dual vanities, a walk-in shower, and a walk-in closet. Two additional bedrooms provide ample space for guests or family. Upstairs, you'll find a generous rec room, a fourth room, a full bathroom, and a finished room with abundant storage.
Step outside to a private, fenced-in backyard complete with a covered patio—ideal for relaxing or hosting gatherings. A two-car garage adds convenience. Enjoy resort-style living in Durham Farms with amenities like a pool, playground, fitness center, firepits, and green spaces. The community also offers Lightbridge Academy and hosts resident events, including popular Food Truck Fridays. Don't miss this incredible opportunity to call Durham Farms home!
Zillow last checked: 8 hours ago
Listing updated: August 04, 2025 at 02:40pm
Listing Provided by:
Katie Morrell 615-593-3103,
Compass RE
Bought with:
Katie Morrell, 320921
Compass RE
Source: RealTracs MLS as distributed by MLS GRID,MLS#: 2922356
Facts & features
Interior
Bedrooms & bathrooms
- Bedrooms: 4
- Bathrooms: 3
- Full bathrooms: 3
- Main level bedrooms: 3
Heating
- Central, Natural Gas
Cooling
- Central Air, Electric
Appliances
- Included: Electric Oven, Gas Oven, Gas Range, Dishwasher, Disposal, Microwave, Refrigerator, Stainless Steel Appliance(s)
- Laundry: Electric Dryer Hookup, Washer Hookup
Features
- Pantry, Kitchen Island
- Flooring: Carpet, Tile, Vinyl
- Basement: None
- Number of fireplaces: 1
- Fireplace features: Living Room
Interior area
- Total structure area: 2,308
- Total interior livable area: 2,308 sqft
- Finished area above ground: 2,308
Property
Parking
- Total spaces: 2
- Parking features: Garage Faces Front, Driveway
- Attached garage spaces: 2
- Has uncovered spaces: Yes
Features
- Levels: Two
- Stories: 2
- Patio & porch: Patio, Covered
Lot
- Size: 5,662 sqft
Details
- Parcel number: 138C D 01700 000
- Special conditions: Standard
Construction
Type & style
- Home type: SingleFamily
- Architectural style: Traditional
- Property subtype: Single Family Residence, Residential
Materials
- Brick
- Roof: Shingle
Condition
- New construction: No
- Year built: 2022
Utilities & green energy
- Sewer: Public Sewer
- Water: Public
- Utilities for property: Electricity Available, Natural Gas Available, Water Available
Community & neighborhood
Location
- Region: Hendersonville
- Subdivision: Durham Farms Ph 3 Sec 32
HOA & financial
HOA
- Has HOA: Yes
- HOA fee: $108 monthly
- Services included: Recreation Facilities
Price history
| Date | Event | Price |
|---|---|---|
| 7/31/2025 | Sold | $599,900$260/sqft |
Source: | ||
| 7/18/2025 | Contingent | $599,900$260/sqft |
Source: | ||
| 6/26/2025 | Listed for sale | $599,900-4%$260/sqft |
Source: | ||
| 6/6/2025 | Listing removed | $624,900$271/sqft |
Source: | ||
| 4/29/2025 | Price change | $624,900-3.8%$271/sqft |
Source: | ||
Public tax history
| Year | Property taxes | Tax assessment |
|---|---|---|
| 2024 | $2,875 -9.7% | $143,075 +42.5% |
| 2023 | $3,183 +400.4% | $100,375 +25.5% |
| 2022 | $636 | $80,000 |
Find assessor info on the county website
Neighborhood: 37075
Nearby schools
GreatSchools rating
- 9/10Dr. William Burrus Elementary SchoolGrades: PK-5Distance: 1.5 mi
- 7/10Knox Doss Middle School At Drakes CreekGrades: 6-8Distance: 1.5 mi
- 6/10Beech Sr High SchoolGrades: 9-12Distance: 1.9 mi
Schools provided by the listing agent
- Elementary: Dr. William Burrus Elementary at Drakes Creek
- Middle: Knox Doss Middle School at Drakes Creek
- High: Beech Sr High School
Source: RealTracs MLS as distributed by MLS GRID. This data may not be complete. We recommend contacting the local school district to confirm school assignments for this home.
Get a cash offer in 3 minutes
Find out how much your home could sell for in as little as 3 minutes with a no-obligation cash offer.
Estimated market value
$593,000


