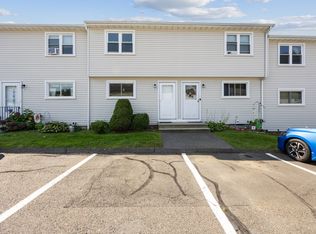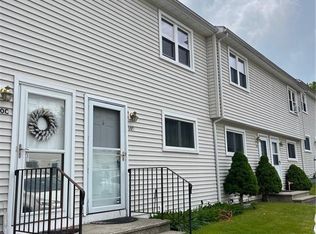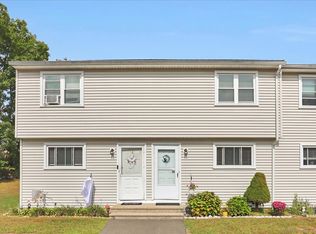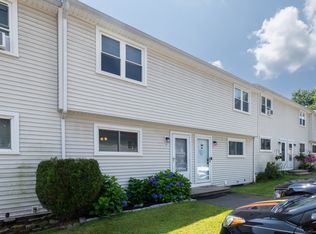Sold for $232,000
$232,000
1081 New Haven Road APT 7A, Naugatuck, CT 06770
2beds
1,208sqft
Condominium, Apartment
Built in 1984
-- sqft lot
$240,000 Zestimate®
$192/sqft
$2,162 Estimated rent
Home value
$240,000
$214,000 - $271,000
$2,162/mo
Zestimate® history
Loading...
Owner options
Explore your selling options
What's special
Welcome to 1081 New Haven Road, Unit #APT 7A, Naugatuck! This beautifully remodeled end unit offers the perfect blend of comfort, modern living, and tranquility in one of the most desirable locations within the complex. Enjoy the peaceful ambiance of this quiet community, with a back patio overlooking a soothing brook-an ideal space for relaxation after a busy day. The bright and sunny layout is perfect for those seeking both serenity and convenience. A powder room on the first floor enhances functionality, while the well-thought-out floor plan includes a pantry for additional storage. Upstairs, you'll find generously sized bedrooms and a shared full bathroom. The spacious basement with high ceilings offers great potential for expansion into additional living space. The home has been completely updated, featuring new vinyl plank flooring, freshly painted walls, an updated kitchen, updated bathrooms and modern fixtures throughout. It's truly move-in ready and waiting for you to enjoy. Don't miss the chance to make this charming unit your own-schedule a showing today!
Zillow last checked: 8 hours ago
Listing updated: April 23, 2025 at 06:04am
Listed by:
J. Boswell Team at LPT Realty,
Jessica Boswell 860-357-0704,
LPT Realty 877-366-2213
Bought with:
Judith C. Rush, REB.0794826
Dave Jones Realty, LLC
Source: Smart MLS,MLS#: 24077191
Facts & features
Interior
Bedrooms & bathrooms
- Bedrooms: 2
- Bathrooms: 2
- Full bathrooms: 1
- 1/2 bathrooms: 1
Primary bedroom
- Features: Vinyl Floor
- Level: Upper
- Area: 149.76 Square Feet
- Dimensions: 10.4 x 14.4
Bedroom
- Features: Vinyl Floor
- Level: Upper
- Area: 121.32 Square Feet
- Dimensions: 12 x 10.11
Bathroom
- Level: Main
- Area: 18.85 Square Feet
- Dimensions: 6.5 x 2.9
Bathroom
- Features: Tub w/Shower
- Level: Upper
- Area: 32.06 Square Feet
- Dimensions: 4.11 x 7.8
Dining room
- Features: Ceiling Fan(s), Vinyl Floor
- Level: Main
- Area: 73.23 Square Feet
- Dimensions: 10.3 x 7.11
Kitchen
- Features: Pantry, Vinyl Floor
- Level: Main
- Area: 83.25 Square Feet
- Dimensions: 7.5 x 11.1
Living room
- Features: Vinyl Floor
- Level: Main
- Area: 180.29 Square Feet
- Dimensions: 12.1 x 14.9
Heating
- Baseboard, Electric
Cooling
- Ceiling Fan(s), Wall Unit(s)
Appliances
- Included: Oven/Range, Range Hood, Refrigerator, Dishwasher, Washer, Dryer, Electric Water Heater, Water Heater
Features
- Wired for Data
- Doors: Storm Door(s)
- Basement: Full,Unfinished
- Attic: None
- Has fireplace: No
- Common walls with other units/homes: End Unit
Interior area
- Total structure area: 1,208
- Total interior livable area: 1,208 sqft
- Finished area above ground: 1,008
- Finished area below ground: 200
Property
Parking
- Total spaces: 2
- Parking features: None, Paved, Off Street
Features
- Stories: 2
- Waterfront features: Waterfront, Brook
Lot
- Features: Sloped
Details
- Parcel number: 2266681
- Zoning: B2
Construction
Type & style
- Home type: Condo
- Architectural style: Apartment
- Property subtype: Condominium, Apartment
- Attached to another structure: Yes
Materials
- Vinyl Siding
Condition
- New construction: No
- Year built: 1984
Utilities & green energy
- Sewer: Public Sewer
- Water: Public
Green energy
- Energy efficient items: Doors
Community & neighborhood
Community
- Community features: Basketball Court, Playground, Shopping/Mall
Location
- Region: Naugatuck
HOA & financial
HOA
- Has HOA: Yes
- HOA fee: $235 monthly
- Amenities included: Basketball Court, Guest Parking, Playground, Management
- Services included: Maintenance Grounds, Trash, Snow Removal, Pest Control, Road Maintenance
Price history
| Date | Event | Price |
|---|---|---|
| 4/23/2025 | Sold | $232,000+8%$192/sqft |
Source: | ||
| 3/12/2025 | Listed for sale | $214,900+230.6%$178/sqft |
Source: | ||
| 6/6/1996 | Sold | $65,000$54/sqft |
Source: Public Record Report a problem | ||
Public tax history
| Year | Property taxes | Tax assessment |
|---|---|---|
| 2025 | $2,582 | $54,070 |
| 2024 | $2,582 | $54,070 |
| 2023 | $2,582 | $54,070 |
Find assessor info on the county website
Neighborhood: 06770
Nearby schools
GreatSchools rating
- 5/10Cross Street Intermediate SchoolGrades: 5-6Distance: 0.7 mi
- 3/10City Hill Middle SchoolGrades: 7-8Distance: 1.8 mi
- 4/10Naugatuck High SchoolGrades: 9-12Distance: 2.7 mi
Schools provided by the listing agent
- Elementary: Maple Hill
- High: Naugatuck
Source: Smart MLS. This data may not be complete. We recommend contacting the local school district to confirm school assignments for this home.
Get pre-qualified for a loan
At Zillow Home Loans, we can pre-qualify you in as little as 5 minutes with no impact to your credit score.An equal housing lender. NMLS #10287.
Sell with ease on Zillow
Get a Zillow Showcase℠ listing at no additional cost and you could sell for —faster.
$240,000
2% more+$4,800
With Zillow Showcase(estimated)$244,800



