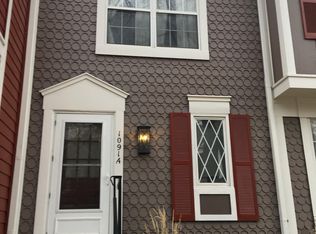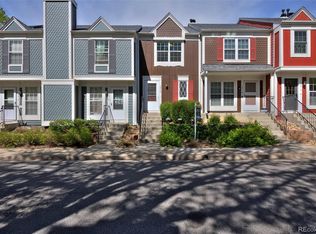Sold for $405,000 on 07/28/23
$405,000
1081 Milo Cir #A, Lafayette, CO 80026
2beds
1,568sqft
Attached Dwelling, Townhouse
Built in 1984
840 Square Feet Lot
$373,600 Zestimate®
$258/sqft
$2,282 Estimated rent
Home value
$373,600
$355,000 - $392,000
$2,282/mo
Zestimate® history
Loading...
Owner options
Explore your selling options
What's special
Showings start 6/28 at 8am. Introducing a 2-bedroom, 1.5 bathroom property with a serene backdrop of open space! Nestled in a sought-after location, this home offers a unique blend of comfort, style, and nature's beauty, creating an inviting retreat for you and your family. As you step inside, you'll immediately notice the brand-new carpet and paint that adds a touch of elegance and warmth to the entire living space. The floor plan seamlessly connects the main areas, promoting an open and airy atmosphere that is perfect for both relaxation and entertaining. The heart of the home lies in the spacious living room, where natural light pours in through large windows, creating a bright and cheerful ambiance. The adjacent dining area provides the perfect setting for memorable family meals or intimate gatherings with friends. The master bedroom is a true sanctuary, boasting generous proportions, 2 closets and a remodeled bathroom. An additional bedroom provides comfortable accommodations for family members or guests, with plenty of space for personalization. Beyond the interior, the exterior of this property is equally captivating. The 11' by 11' back porch has a direct view to open space, granting you access to a natural oasis. Located in a desirable neighborhood that has an outdoor pool and is walking distance to Waneka Lake, Downtown Lafayette, Coal Creek Trail, and various stores & restaurants. Close by you'll also find the Bob Burger Rec Center & Indian Peaks Golf course. Schedule a showing today and experience the perfect fusion of comfort, style, and natural beauty.
Zillow last checked: 8 hours ago
Listing updated: August 02, 2024 at 02:20am
Listed by:
Colman Garthwaite 720-352-8844,
The Garthwaite Group LLC,
Peter Garthwaite 303-931-2777,
The Garthwaite Group LLC
Bought with:
Karine Rastatter
Source: IRES,MLS#: 990903
Facts & features
Interior
Bedrooms & bathrooms
- Bedrooms: 2
- Bathrooms: 2
- Full bathrooms: 1
- 1/2 bathrooms: 1
Primary bedroom
- Area: 238
- Dimensions: 14 x 17
Bedroom 2
- Area: 154
- Dimensions: 11 x 14
Dining room
- Area: 121
- Dimensions: 11 x 11
Kitchen
- Area: 99
- Dimensions: 9 x 11
Living room
- Area: 196
- Dimensions: 14 x 14
Heating
- Forced Air
Cooling
- Attic Fan
Appliances
- Included: Electric Range/Oven, Self Cleaning Oven, Dishwasher, Refrigerator, Washer, Dryer, Microwave, Disposal
- Laundry: Washer/Dryer Hookups, In Basement
Features
- High Speed Internet, Separate Dining Room, Cathedral/Vaulted Ceilings, Open Floorplan, Stain/Natural Trim, Kitchen Island, Open Floor Plan
- Windows: Double Pane Windows
- Basement: Full,Unfinished
- Has fireplace: Yes
- Fireplace features: Insert, Living Room
Interior area
- Total structure area: 1,568
- Total interior livable area: 1,568 sqft
- Finished area above ground: 1,064
- Finished area below ground: 504
Property
Parking
- Details: Garage Type: None
Accessibility
- Accessibility features: Low Carpet
Features
- Levels: Two
- Stories: 2
- Patio & porch: Deck
- Exterior features: Lighting
- Fencing: Fenced,Wood
Lot
- Size: 840 sqft
- Features: Curbs, Gutters, Sidewalks, Fire Hydrant within 500 Feet, Level, Abuts Private Open Space, Within City Limits
Details
- Parcel number: R0096853
- Zoning: Res
- Special conditions: Private Owner
Construction
Type & style
- Home type: Townhouse
- Architectural style: Contemporary/Modern
- Property subtype: Attached Dwelling, Townhouse
- Attached to another structure: Yes
Materials
- Wood/Frame, Composition Siding, Wood Siding, Shingle Siding
- Foundation: Slab
- Roof: Composition
Condition
- Not New, Previously Owned
- New construction: No
- Year built: 1984
Utilities & green energy
- Electric: Electric, Individual Meter-Electric, Xcel Energy
- Gas: Natural Gas, Individual Meter-Gas, Xcel Energy
- Sewer: City Sewer
- Water: City Water, City of Lafayette
- Utilities for property: Natural Gas Available, Electricity Available, Cable Available
Community & neighborhood
Community
- Community features: Pool, Playground, Park, Extra Storage
Location
- Region: Lafayette
- Subdivision: Hearthwood 1 Amd
HOA & financial
HOA
- Has HOA: Yes
- HOA fee: $399 monthly
- Services included: Common Amenities, Trash, Snow Removal, Maintenance Grounds, Management, Utilities, Maintenance Structure, Water/Sewer, Insurance
Other
Other facts
- Listing terms: Cash,Conventional,FHA,VA Loan
- Road surface type: Paved, Asphalt
Price history
| Date | Event | Price |
|---|---|---|
| 7/28/2023 | Sold | $405,000+2.5%$258/sqft |
Source: | ||
| 6/27/2023 | Listed for sale | $395,000+295%$252/sqft |
Source: | ||
| 7/28/1998 | Sold | $100,000+12.4%$64/sqft |
Source: Public Record | ||
| 1/11/1995 | Sold | $89,000$57/sqft |
Source: Public Record | ||
Public tax history
| Year | Property taxes | Tax assessment |
|---|---|---|
| 2024 | $1,696 -3.9% | $23,162 -1% |
| 2023 | $1,766 +1.1% | $23,386 +24.4% |
| 2022 | $1,747 +1% | $18,800 -2.8% |
Find assessor info on the county website
Neighborhood: 80026
Nearby schools
GreatSchools rating
- 5/10Ryan Elementary SchoolGrades: PK-5Distance: 0.8 mi
- 6/10Angevine Middle SchoolGrades: 6-8Distance: 0.2 mi
- 9/10Centaurus High SchoolGrades: 9-12Distance: 0.7 mi
Schools provided by the listing agent
- Elementary: Ryan
- Middle: Angevine
- High: Centaurus
Source: IRES. This data may not be complete. We recommend contacting the local school district to confirm school assignments for this home.
Get a cash offer in 3 minutes
Find out how much your home could sell for in as little as 3 minutes with a no-obligation cash offer.
Estimated market value
$373,600
Get a cash offer in 3 minutes
Find out how much your home could sell for in as little as 3 minutes with a no-obligation cash offer.
Estimated market value
$373,600

