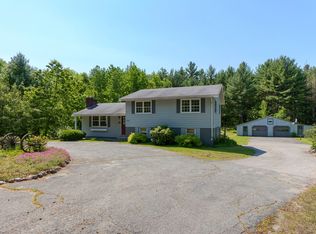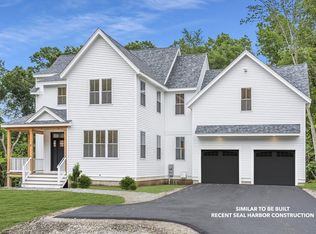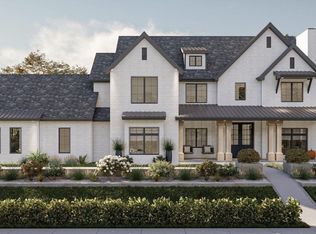Sold for $730,000
$730,000
1081 Lowell Rd, Groton, MA 01450
3beds
2,800sqft
Single Family Residence
Built in 1962
1.35 Acres Lot
$774,800 Zestimate®
$261/sqft
$4,298 Estimated rent
Home value
$774,800
$736,000 - $821,000
$4,298/mo
Zestimate® history
Loading...
Owner options
Explore your selling options
What's special
This One-of-a-kind open floor plan Contemporary is Inspiring & Unique! Come fall in love this sprawling 3 bed, 3.5 bath Contemporary home nestled on over an acre corner lot w/ an open flr plan perfect for entertaining! Enjoy cooking in the bright white kitchen featuring SS appliances, beamed ceiling, pantry & an abundance of cabinet storage! Spacious formal DR boasts stunning beamed cathedral ceiling, lg windows to allow natural light in, stone detail & slider access to a patio! Retreat upstairs to the LR where the soaring ceiling continues & cozy up by the corner fireplace w/ a gorgeous field-stone hearth & views of the landscape. The Primary suite features slat skylight, beamed ceiling, en suite bath & access to the deck. Generous sized bedrms w/ lots of natural light & updated baths. Need more space? The finished LL has a 2nd fireplace w/ stone hearth & access to the pool area. A Game rm, full bath & bonus rm w/ laundry complete the level. Don’t miss out on this GEM!
Zillow last checked: 8 hours ago
Listing updated: June 15, 2023 at 10:19am
Listed by:
Angela Harkins 978-930-3300,
Lamacchia Realty, Inc. 603-791-4992
Bought with:
Angela Harkins
Lamacchia Realty, Inc.
Source: MLS PIN,MLS#: 73091170
Facts & features
Interior
Bedrooms & bathrooms
- Bedrooms: 3
- Bathrooms: 4
- Full bathrooms: 3
- 1/2 bathrooms: 1
Primary bedroom
- Features: Bathroom - Full, Bathroom - 3/4, Skylight, Beamed Ceilings, Closet, Flooring - Wall to Wall Carpet, Balcony - Exterior, Cable Hookup, Deck - Exterior, Slider
- Level: Second
- Area: 256
- Dimensions: 16 x 16
Bedroom 2
- Features: Beamed Ceilings, Closet, Flooring - Wall to Wall Carpet, Balcony - Exterior, Deck - Exterior, Slider
- Level: Second
- Area: 132
- Dimensions: 11 x 12
Bedroom 3
- Features: Skylight, Beamed Ceilings, Closet, Flooring - Wall to Wall Carpet, Balcony - Exterior, Deck - Exterior, Slider
- Level: Second
- Area: 120
- Dimensions: 10 x 12
Primary bathroom
- Features: Yes
Bathroom 1
- Features: Bathroom - Full, Bathroom - 3/4, Bathroom - With Shower Stall, Beamed Ceilings, Flooring - Vinyl, Countertops - Stone/Granite/Solid, Enclosed Shower - Fiberglass
- Level: Second
- Area: 64
- Dimensions: 8 x 8
Bathroom 2
- Features: Bathroom - Full, Bathroom - 3/4, Bathroom - With Shower Stall, Skylight, Beamed Ceilings, Flooring - Vinyl, Countertops - Stone/Granite/Solid, Enclosed Shower - Fiberglass
- Level: Second
- Area: 72
- Dimensions: 9 x 8
Bathroom 3
- Features: Bathroom - Full, Bathroom - Tiled With Tub, Bathroom - With Tub & Shower, Flooring - Vinyl, Countertops - Stone/Granite/Solid
- Level: Basement
- Area: 49
- Dimensions: 7 x 7
Dining room
- Features: Bathroom - Half, Ceiling Fan(s), Beamed Ceilings, Flooring - Vinyl, Exterior Access, Open Floorplan, Slider
- Level: First
- Area: 368
- Dimensions: 23 x 16
Family room
- Features: Wood / Coal / Pellet Stove, Flooring - Vinyl, Cable Hookup, Exterior Access, Open Floorplan
- Level: Basement
- Area: 368
- Dimensions: 23 x 16
Kitchen
- Features: Closet, Flooring - Vinyl, Pantry, Countertops - Stone/Granite/Solid, Exterior Access, Slider, Stainless Steel Appliances
- Level: First
- Area: 380
- Dimensions: 19 x 20
Living room
- Features: Beamed Ceilings, Flooring - Wall to Wall Carpet, Open Floorplan
- Level: Second
- Area: 432
- Dimensions: 27 x 16
Heating
- Central, Forced Air, Electric Baseboard, Heat Pump, Electric, Propane
Cooling
- Heat Pump, 3 or More
Appliances
- Included: Electric Water Heater, Water Heater, Range, Dishwasher, Microwave, Washer, Dryer
- Laundry: Dryer Hookup - Electric, Washer Hookup, Laundry Closet, Flooring - Vinyl, Stone/Granite/Solid Countertops, Electric Dryer Hookup, In Basement
Features
- Closet, Cable Hookup, Recessed Lighting, Bathroom - Half, Countertops - Stone/Granite/Solid, Game Room, Bathroom, Bonus Room
- Flooring: Vinyl, Carpet, Flooring - Vinyl
- Doors: Insulated Doors
- Windows: Insulated Windows, Screens
- Basement: Full,Partially Finished,Walk-Out Access,Interior Entry,Concrete
- Number of fireplaces: 2
- Fireplace features: Family Room, Living Room
Interior area
- Total structure area: 2,800
- Total interior livable area: 2,800 sqft
Property
Parking
- Total spaces: 7
- Parking features: Attached, Garage Door Opener, Storage, Garage Faces Side, Paved Drive, Off Street, Paved
- Attached garage spaces: 2
- Uncovered spaces: 5
Features
- Patio & porch: Porch, Deck - Wood, Deck - Composite, Patio
- Exterior features: Porch, Deck - Wood, Deck - Composite, Patio, Pool - Inground, Storage, Screens, Stone Wall
- Has private pool: Yes
- Pool features: In Ground
Lot
- Size: 1.35 Acres
- Features: Corner Lot, Wooded, Cleared, Gentle Sloping
Details
- Foundation area: 0
- Parcel number: M:250 B:50 L:,518366
- Zoning: RA
Construction
Type & style
- Home type: SingleFamily
- Architectural style: Contemporary
- Property subtype: Single Family Residence
Materials
- Frame, Post & Beam
- Foundation: Concrete Perimeter
- Roof: Rubber
Condition
- Year built: 1962
Utilities & green energy
- Electric: Circuit Breakers
- Sewer: Private Sewer
- Water: Private
- Utilities for property: for Electric Range, for Electric Dryer, Washer Hookup
Green energy
- Energy efficient items: Thermostat
Community & neighborhood
Security
- Security features: Security System
Community
- Community features: Park, Walk/Jog Trails, Bike Path, Public School
Location
- Region: Groton
Other
Other facts
- Road surface type: Paved
Price history
| Date | Event | Price |
|---|---|---|
| 5/25/2024 | Listing removed | $4,500$2/sqft |
Source: Zillow Rentals Report a problem | ||
| 4/25/2024 | Price change | $4,500-9.1%$2/sqft |
Source: Zillow Rentals Report a problem | ||
| 4/22/2024 | Listed for rent | $4,949$2/sqft |
Source: Zillow Rentals Report a problem | ||
| 6/15/2023 | Sold | $730,000-8.7%$261/sqft |
Source: MLS PIN #73091170 Report a problem | ||
| 4/13/2023 | Contingent | $799,900$286/sqft |
Source: MLS PIN #73091170 Report a problem | ||
Public tax history
| Year | Property taxes | Tax assessment |
|---|---|---|
| 2025 | $10,791 +15.7% | $707,600 +14.5% |
| 2024 | $9,323 +6.1% | $617,800 +9.9% |
| 2023 | $8,790 +14.4% | $562,000 +25.7% |
Find assessor info on the county website
Neighborhood: 01450
Nearby schools
GreatSchools rating
- 6/10Florence Roche SchoolGrades: K-4Distance: 4.3 mi
- 6/10Groton Dunstable Regional Middle SchoolGrades: 5-8Distance: 4.3 mi
- 10/10Groton-Dunstable Regional High SchoolGrades: 9-12Distance: 3.9 mi
Get a cash offer in 3 minutes
Find out how much your home could sell for in as little as 3 minutes with a no-obligation cash offer.
Estimated market value$774,800
Get a cash offer in 3 minutes
Find out how much your home could sell for in as little as 3 minutes with a no-obligation cash offer.
Estimated market value
$774,800


