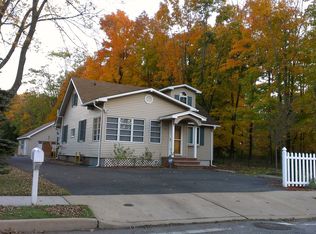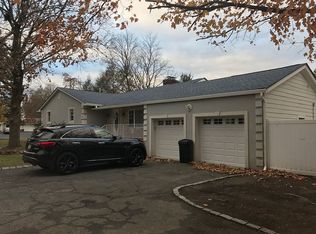
Closed
$1,122,225
1081 Littleton Rd, Parsippany-Troy Hills Twp., NJ 07054
4beds
4baths
--sqft
Single Family Residence
Built in 1996
2.59 Acres Lot
$1,162,700 Zestimate®
$--/sqft
$5,305 Estimated rent
Home value
$1,162,700
$1.07M - $1.26M
$5,305/mo
Zestimate® history
Loading...
Owner options
Explore your selling options
What's special
Zillow last checked: 20 hours ago
Listing updated: June 19, 2025 at 01:51am
Listed by:
Claudia Patterson 866-201-6210,
Exp Realty, Llc
Bought with:
Jennifer Hyatt
Weichert Realtors
Source: GSMLS,MLS#: 3929846
Facts & features
Interior
Bedrooms & bathrooms
- Bedrooms: 4
- Bathrooms: 4
Property
Lot
- Size: 2.59 Acres
- Dimensions: 2.590 AC
Details
- Parcel number: 2329002030000000030000
Construction
Type & style
- Home type: SingleFamily
- Property subtype: Single Family Residence
Condition
- Year built: 1996
Community & neighborhood
Location
- Region: Parsippany
Price history
| Date | Event | Price |
|---|---|---|
| 6/18/2025 | Sold | $1,122,225-2.3% |
Source: | ||
| 3/12/2025 | Pending sale | $1,149,000 |
Source: | ||
| 2/25/2025 | Price change | $1,149,000-3.8% |
Source: | ||
| 1/15/2025 | Pending sale | $1,195,000 |
Source: | ||
| 10/19/2024 | Listed for sale | $1,195,000 |
Source: | ||
Public tax history
Tax history is unavailable.
Neighborhood: Lake Parsippany
Nearby schools
GreatSchools rating
- 9/10Lake Parsippany Elementary SchoolGrades: K-5Distance: 0.5 mi
- 6/10Brooklawn Middle SchoolGrades: 6-8Distance: 0.2 mi
- 8/10Parsippany Hills High SchoolGrades: 9-12Distance: 0.3 mi
Get a cash offer in 3 minutes
Find out how much your home could sell for in as little as 3 minutes with a no-obligation cash offer.
Estimated market value$1,162,700
Get a cash offer in 3 minutes
Find out how much your home could sell for in as little as 3 minutes with a no-obligation cash offer.
Estimated market value
$1,162,700
