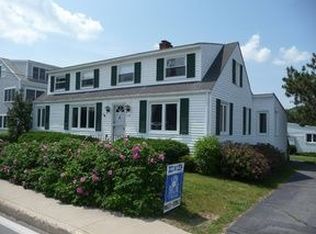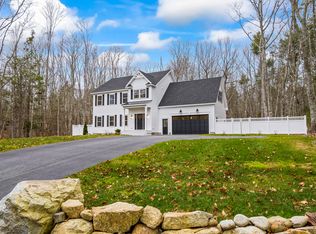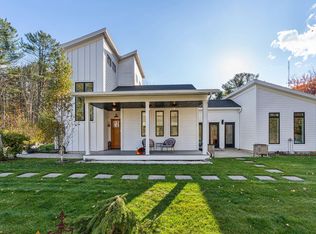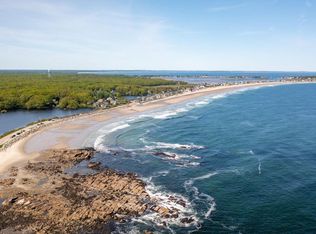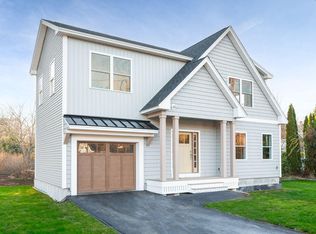Exciting Price Improvement!! turnkey move-in ready. Enjoy the seasons while you plan how your 'memories' will begin.
Introducing for the first time 1081 Kings Highway is available located in one of Goose Rock's most coveted corners, with great sunrise and sunset views.
This charming, never-before-listed family property offers the ultimate coastal lifestyle with breathtaking views of Timber Island, a prime location on the beach side. The thoughtfully designed reverse layout features two bedrooms on the first floor with two spacious baths, an office, and fully equipped laundry room. Upstairs' open-concept has a recently renovated kitchen equipped with upgraded appliances and quartz countertops. The 3rd bedroom/bath is off the large family room which has stunning ocean views and access to an upper deck where you can enjoy unforgettable sunsets.
Goose Rocks Beach is renowned for its picturesque walking paths and year-round activities, including swimming, paddleboarding, boating, and fishing. Nearby, the Goose Rocks General Store and Tides restaurant offer a true coastal community experience, while Cape Porpoise, with its working waterfront, iconic Goat Island Lighthouse, and celebrated eateries, is just a few miles away. Conveniently located only 71 miles from Boston, this rare offering is waiting for another family to create cherished memories. Don't miss out— this is where your story begins!
Active
Price cut: $200K (11/11)
$2,100,000
1081 Kings Highway, Kennebunkport, ME 04046
3beds
1,725sqft
Est.:
Single Family Residence
Built in 1950
7,840.8 Square Feet Lot
$2,041,500 Zestimate®
$1,217/sqft
$-- HOA
What's special
Stunning ocean viewsQuartz countertopsPicturesque walking pathsReverse layoutUpper deckRecently renovated kitchenUpgraded appliances
- 252 days |
- 1,302 |
- 27 |
Zillow last checked: 8 hours ago
Listing updated: November 11, 2025 at 12:00pm
Listed by:
The Aland Realty Group, LLC
Source: Maine Listings,MLS#: 1618143
Tour with a local agent
Facts & features
Interior
Bedrooms & bathrooms
- Bedrooms: 3
- Bathrooms: 3
- Full bathrooms: 3
Primary bedroom
- Level: Second
Bedroom 1
- Level: First
Bedroom 2
- Level: First
Dining room
- Level: Second
Family room
- Level: Second
Kitchen
- Level: Second
Laundry
- Level: First
Office
- Level: First
Heating
- Baseboard, Hot Water
Cooling
- None
Appliances
- Included: Cooktop, Dishwasher, Dryer, Electric Range, Refrigerator, Washer
Features
- 1st Floor Primary Bedroom w/Bath, Shower, Storage, Primary Bedroom w/Bath
- Flooring: Composition, Laminate
- Has fireplace: No
Interior area
- Total structure area: 1,725
- Total interior livable area: 1,725 sqft
- Finished area above ground: 1,725
- Finished area below ground: 0
Property
Parking
- Parking features: Paved, 1 - 4 Spaces
Accessibility
- Accessibility features: Level Entry
Features
- Patio & porch: Deck, Porch
- Has view: Yes
- View description: Scenic
- Body of water: Atlantic Ocean, Goose Rocks Beach
Lot
- Size: 7,840.8 Square Feet
- Features: Near Golf Course, Near Public Beach, Neighborhood, Corner Lot, Level, Open Lot
Details
- Additional structures: Shed(s)
- Parcel number: KENPM35B10L7
- Zoning: GR
- Other equipment: Internet Access Available
Construction
Type & style
- Home type: SingleFamily
- Architectural style: Bungalow
- Property subtype: Single Family Residence
Materials
- Wood Frame, Shingle Siding
- Foundation: Slab
- Roof: Shingle
Condition
- Year built: 1950
Utilities & green energy
- Electric: Circuit Breakers
- Sewer: Public Sewer
- Water: Public
- Utilities for property: Utilities On, Pole
Community & HOA
Community
- Security: Security System
Location
- Region: Kennebunkport
Financial & listing details
- Price per square foot: $1,217/sqft
- Tax assessed value: $1,391,700
- Annual tax amount: $9,046
- Date on market: 5/24/2025
- Road surface type: Paved
Estimated market value
$2,041,500
$1.94M - $2.14M
$3,089/mo
Price history
Price history
| Date | Event | Price |
|---|---|---|
| 11/11/2025 | Price change | $2,100,000-8.7%$1,217/sqft |
Source: | ||
| 10/1/2025 | Price change | $2,300,000-10.5%$1,333/sqft |
Source: | ||
| 8/18/2025 | Price change | $2,570,000-8.2%$1,490/sqft |
Source: | ||
| 6/1/2025 | Price change | $2,800,000-12.5%$1,623/sqft |
Source: | ||
| 4/25/2025 | Price change | $3,200,000-17.9%$1,855/sqft |
Source: | ||
Public tax history
Public tax history
| Year | Property taxes | Tax assessment |
|---|---|---|
| 2024 | $8,698 | $1,391,700 |
| 2023 | $8,698 +4.3% | $1,391,700 +0.2% |
| 2022 | $8,336 +3.2% | $1,389,300 +65.2% |
Find assessor info on the county website
BuyAbility℠ payment
Est. payment
$10,383/mo
Principal & interest
$8143
Property taxes
$1505
Home insurance
$735
Climate risks
Neighborhood: 04046
Nearby schools
GreatSchools rating
- 9/10Kennebunkport Consolidated SchoolGrades: K-5Distance: 4.3 mi
- 10/10Middle School Of The KennebunksGrades: 6-8Distance: 8.5 mi
- 9/10Kennebunk High SchoolGrades: 9-12Distance: 7.3 mi
- Loading
- Loading
