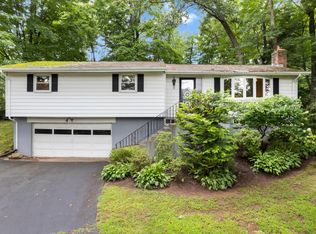Sold for $420,000
$420,000
1081 King Road, Cheshire, CT 06410
3beds
1,532sqft
Single Family Residence
Built in 1986
0.46 Acres Lot
$476,400 Zestimate®
$274/sqft
$2,953 Estimated rent
Home value
$476,400
$453,000 - $500,000
$2,953/mo
Zestimate® history
Loading...
Owner options
Explore your selling options
What's special
Move Right Into This Bright and Open 3 Bedroom, 1.5 Bath Raised Ranch in South Cheshire. Wide Open Floor Plan with Sweeping Vaulted Ceilings, Hardwood Floors, Kitchen with Stainless Steel Appliances, Granite Counters, Island with Seating, Dining Area with Sliders to Over-Sized New Deck and Above Ground Pool; Living Room with Built-Ins, Custom Molding and Trim, Propane Fireplace and Ceiling Fan. Main Bathroom Also Enters the Primary Bedroom! Lower Level Features a Family Room with Propane Fireplace, Half Bath, Laundry Room with Plenty of Storage . Relax on Your Wonderful New Deck and Enjoy the Brand New Above Ground Pool and Enjoy Summer Evenings. Back of Yard Has Ample Lawn Area for Yard Games. Plenty of Parking for Guests Too. Central Air, Baseboard Heating, Ceiling Fans, Generator Hook Up, and Plenty of Room For Entertaining. Close to the Farmington Canal Linear Trail, Bartlem Recreation Area and Plenty of Parks in Cheshire, Sleeping Giant Park, I-84, Merritt Parkway and I-91 Propane Tank is Leased and Used for the (2) Propane Fireplaces
Zillow last checked: 8 hours ago
Listing updated: July 09, 2024 at 08:18pm
Listed by:
Patricia Moreggi 203-215-6957,
Coldwell Banker Realty 203-239-2553
Bought with:
Matthew J. Egan, REB.0795086
Regency Real Estate, LLC
Source: Smart MLS,MLS#: 170611606
Facts & features
Interior
Bedrooms & bathrooms
- Bedrooms: 3
- Bathrooms: 2
- Full bathrooms: 1
- 1/2 bathrooms: 1
Primary bedroom
- Features: Full Bath, Hardwood Floor
- Level: Main
- Area: 180 Square Feet
- Dimensions: 12 x 15
Bedroom
- Features: Hardwood Floor
- Level: Main
- Area: 140 Square Feet
- Dimensions: 10 x 14
Bedroom
- Features: Walk-In Closet(s), Hardwood Floor
- Level: Main
- Area: 100 Square Feet
- Dimensions: 10 x 10
Dining room
- Features: Cathedral Ceiling(s), Combination Liv/Din Rm, Sliders, Hardwood Floor
- Level: Main
- Area: 88 Square Feet
- Dimensions: 8 x 11
Family room
- Features: Gas Log Fireplace, Half Bath, Engineered Wood Floor
- Level: Lower
- Area: 252 Square Feet
- Dimensions: 18 x 14
Kitchen
- Features: Cathedral Ceiling(s), Granite Counters, Kitchen Island, Tile Floor
- Level: Main
- Area: 264 Square Feet
- Dimensions: 12 x 22
Living room
- Features: Skylight, Cathedral Ceiling(s), Built-in Features, Ceiling Fan(s), Gas Log Fireplace, Hardwood Floor
- Level: Main
- Area: 169 Square Feet
- Dimensions: 13 x 13
Heating
- Baseboard, Oil
Cooling
- Central Air
Appliances
- Included: Electric Range, Microwave, Refrigerator, Dishwasher, Disposal, Washer, Dryer, Electric Water Heater
- Laundry: Lower Level
Features
- Open Floorplan
- Doors: Storm Door(s)
- Windows: Thermopane Windows
- Basement: Full,Partially Finished
- Attic: Access Via Hatch
- Number of fireplaces: 2
Interior area
- Total structure area: 1,532
- Total interior livable area: 1,532 sqft
- Finished area above ground: 1,132
- Finished area below ground: 400
Property
Parking
- Total spaces: 8
- Parking features: Attached, Paved
- Attached garage spaces: 2
- Has uncovered spaces: Yes
Features
- Patio & porch: Deck, Patio
- Exterior features: Rain Gutters, Sidewalk, Stone Wall
- Has private pool: Yes
- Pool features: Above Ground
Lot
- Size: 0.46 Acres
- Features: Sloped
Details
- Additional structures: Shed(s)
- Parcel number: 1086574
- Zoning: R-20
Construction
Type & style
- Home type: SingleFamily
- Architectural style: Ranch
- Property subtype: Single Family Residence
Materials
- Vinyl Siding
- Foundation: Concrete Perimeter, Raised
- Roof: Fiberglass
Condition
- New construction: No
- Year built: 1986
Utilities & green energy
- Sewer: Public Sewer
- Water: Public
- Utilities for property: Cable Available
Green energy
- Energy efficient items: Insulation, Doors, Windows
Community & neighborhood
Community
- Community features: Library, Park, Pool, Public Rec Facilities
Location
- Region: Cheshire
Price history
| Date | Event | Price |
|---|---|---|
| 1/12/2024 | Sold | $420,000+2.7%$274/sqft |
Source: | ||
| 11/27/2023 | Listed for sale | $409,000+31.9%$267/sqft |
Source: | ||
| 11/16/2020 | Sold | $310,000+0%$202/sqft |
Source: | ||
| 9/28/2020 | Price change | $309,900-3.8%$202/sqft |
Source: William Raveis Real Estate #170332386 Report a problem | ||
| 8/11/2020 | Price change | $322,000-3.9%$210/sqft |
Source: Dave Jones Realty, LLC #170325173 Report a problem | ||
Public tax history
| Year | Property taxes | Tax assessment |
|---|---|---|
| 2025 | $7,884 +8.3% | $265,090 |
| 2024 | $7,279 +29.2% | $265,090 +65.2% |
| 2023 | $5,632 +2.3% | $160,490 |
Find assessor info on the county website
Neighborhood: 06410
Nearby schools
GreatSchools rating
- 9/10Norton SchoolGrades: K-6Distance: 0.6 mi
- 7/10Dodd Middle SchoolGrades: 7-8Distance: 2.5 mi
- 9/10Cheshire High SchoolGrades: 9-12Distance: 1 mi
Schools provided by the listing agent
- Elementary: Norton
- Middle: Dodd
- High: Cheshire
Source: Smart MLS. This data may not be complete. We recommend contacting the local school district to confirm school assignments for this home.
Get pre-qualified for a loan
At Zillow Home Loans, we can pre-qualify you in as little as 5 minutes with no impact to your credit score.An equal housing lender. NMLS #10287.
Sell for more on Zillow
Get a Zillow Showcase℠ listing at no additional cost and you could sell for .
$476,400
2% more+$9,528
With Zillow Showcase(estimated)$485,928
