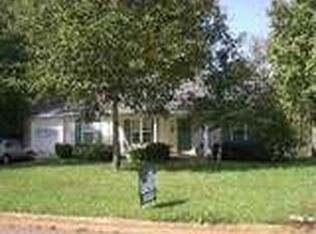Closed
$373,450
1081 Jeremy Dr, Watkinsville, GA 30677
3beds
1,310sqft
Single Family Residence, Residential
Built in 1993
0.48 Acres Lot
$372,800 Zestimate®
$285/sqft
$1,965 Estimated rent
Home value
$372,800
$328,000 - $425,000
$1,965/mo
Zestimate® history
Loading...
Owner options
Explore your selling options
What's special
This stunning three bedroom, two-bath home in Oconee County is a must-see and won't be on the market for long! Nestled in the desirable Morgan Manor subdivision, it's within walking distance of downtown Watkinsville and the newly developed Wire Park. The home offers a sought-after, spacious single-level layout. Step inside to be greeted by soaring cathedral ceilings, a cozy living room with a marble-surround fireplace, a formal dining room, and a gallery-style kitchen. The living room flows seamless onto a deck, perfect for grilling or simply relaxing while overlooking the expansive, fenced-in backyard. The primary bedroom, located just off the living room, boasts vaulted ceilings, stunning arched windows, and a generous walk-in closet. The en suite bathroom includes a double vanity, a soaking tub to unwind in, and a walk-in shower. Two additional bedrooms share a large full bathroom and are accompanied by a linen closet and coat closet for added storage. Natural light fills every corner of this home, with numerous windows bringing the outdoors in. A two-car garage leads directly into the mud room and laundry area, providing convenient access for groceries and everyday tasks. The backyard is a standout feature for those who love entertaining or enjoy outdoor living. Its generous size offers plenty of space for gatherings, and the fire pit creates the perfect spot for hosting friends and family, sharing stories, and making memories under the stars.
Zillow last checked: 8 hours ago
Listing updated: March 12, 2025 at 10:53pm
Listing Provided by:
Chet Bennett,
Chestatee Real Estate, LLC.
Bought with:
Chet Bennett, 434457
Chestatee Real Estate, LLC.
Source: FMLS GA,MLS#: 7514611
Facts & features
Interior
Bedrooms & bathrooms
- Bedrooms: 3
- Bathrooms: 2
- Full bathrooms: 2
- Main level bathrooms: 2
- Main level bedrooms: 3
Primary bedroom
- Features: Master on Main
- Level: Master on Main
Bedroom
- Features: Master on Main
Primary bathroom
- Features: Double Vanity, Separate Tub/Shower, Soaking Tub
Dining room
- Features: Separate Dining Room
Kitchen
- Features: Cabinets White, Laminate Counters
Heating
- Electric, Heat Pump
Cooling
- Ceiling Fan(s), Electric, Heat Pump
Appliances
- Included: Dishwasher, Dryer, Electric Cooktop, Electric Oven, Electric Range, Microwave, Refrigerator, Washer
- Laundry: Laundry Closet
Features
- Entrance Foyer, High Speed Internet, Tray Ceiling(s), Vaulted Ceiling(s)
- Flooring: Carpet, Laminate
- Windows: Double Pane Windows
- Basement: None
- Attic: Pull Down Stairs
- Number of fireplaces: 1
- Fireplace features: Factory Built, Family Room
- Common walls with other units/homes: No Common Walls
Interior area
- Total structure area: 1,310
- Total interior livable area: 1,310 sqft
- Finished area above ground: 1,310
- Finished area below ground: 0
Property
Parking
- Total spaces: 3
- Parking features: Driveway, Garage, Parking Pad
- Garage spaces: 2
- Has uncovered spaces: Yes
Accessibility
- Accessibility features: None
Features
- Levels: One
- Stories: 1
- Patio & porch: Deck
- Exterior features: Private Yard, No Dock
- Pool features: None
- Spa features: None
- Fencing: Back Yard,Wood
- Has view: Yes
- View description: Neighborhood
- Waterfront features: None
- Body of water: None
Lot
- Size: 0.48 Acres
- Features: Level
Details
- Additional structures: Outbuilding
- Parcel number: W 09A 017A
- Other equipment: None
- Horse amenities: None
Construction
Type & style
- Home type: SingleFamily
- Architectural style: Ranch
- Property subtype: Single Family Residence, Residential
Materials
- Vinyl Siding
- Foundation: Concrete Perimeter
- Roof: Composition,Shingle
Condition
- Resale
- New construction: No
- Year built: 1993
Utilities & green energy
- Electric: 220 Volts in Laundry
- Sewer: Public Sewer
- Water: Public
- Utilities for property: Cable Available, Electricity Available, Phone Available, Water Available
Green energy
- Energy efficient items: None
- Energy generation: None
Community & neighborhood
Security
- Security features: Carbon Monoxide Detector(s), Smoke Detector(s)
Community
- Community features: None
Location
- Region: Watkinsville
- Subdivision: Morgan Manor
HOA & financial
HOA
- Has HOA: No
Other
Other facts
- Body type: Other
- Listing terms: Cash,Conventional,FHA,USDA Loan,VA Loan
- Ownership: Fee Simple
- Road surface type: Asphalt, Paved
Price history
| Date | Event | Price |
|---|---|---|
| 2/28/2025 | Sold | $373,450-5.5%$285/sqft |
Source: | ||
| 1/31/2025 | Pending sale | $395,000$302/sqft |
Source: | ||
| 1/27/2025 | Listed for sale | $395,000+25.4%$302/sqft |
Source: | ||
| 2/21/2023 | Sold | $315,000-1.5%$240/sqft |
Source: Public Record | ||
| 12/26/2022 | Pending sale | $319,900$244/sqft |
Source: | ||
Public tax history
| Year | Property taxes | Tax assessment |
|---|---|---|
| 2024 | $2,987 +1.1% | $125,883 +3.9% |
| 2023 | $2,954 +16.6% | $121,138 +25.1% |
| 2022 | $2,533 +13.3% | $96,795 +14.7% |
Find assessor info on the county website
Neighborhood: 30677
Nearby schools
GreatSchools rating
- 8/10Colham Ferry Elementary SchoolGrades: PK-5Distance: 1.2 mi
- 8/10Oconee County Middle SchoolGrades: 6-8Distance: 2.6 mi
- 10/10Oconee County High SchoolGrades: 9-12Distance: 2.9 mi
Schools provided by the listing agent
- Elementary: Colham Ferry
- Middle: Oconee County
- High: Oconee County
Source: FMLS GA. This data may not be complete. We recommend contacting the local school district to confirm school assignments for this home.

Get pre-qualified for a loan
At Zillow Home Loans, we can pre-qualify you in as little as 5 minutes with no impact to your credit score.An equal housing lender. NMLS #10287.
Sell for more on Zillow
Get a free Zillow Showcase℠ listing and you could sell for .
$372,800
2% more+ $7,456
With Zillow Showcase(estimated)
$380,256
