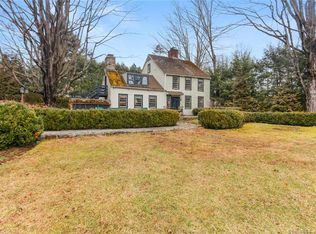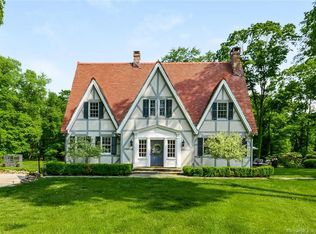Sold for $2,599,000
$2,599,000
1081 Hillside Road, Fairfield, CT 06824
5beds
5,176sqft
Single Family Residence
Built in 1751
3.58 Acres Lot
$2,857,600 Zestimate®
$502/sqft
$12,999 Estimated rent
Home value
$2,857,600
$2.57M - $3.20M
$12,999/mo
Zestimate® history
Loading...
Owner options
Explore your selling options
What's special
This stunning estate in Lower Greenfield Hill exudes a warm and elegant classic-contemporary style perfect for modern living. Gorgeous 3.6-acre property with heated gunite pool, 6-car garage, and separate 1BR guest quarters which includes a full kitchen, perfect for in laws, an au pair or separate home office. The main house has a magnificent open floor plan which includes a gorgeous dining room and fireplace, perfectly set up for intimate dinner parties adjacent to the gourmet eat in kitchen with gas fireplace and vaulted ceiling. The living room leads directly into the family room which boasts a splendid 10’ x 5’ fieldstone hearth fireplace and access to the spacious outdoor patio area overlooking the pool. The patio includes a built in grill and outdoor fridge, ideal for hosting dinner parties al fresco. Spacious library/playroom with fireplace opens to the pool via French doors. Work from home in the first floor office with beautiful views of the grounds. The 2nd floor has an amazing master suite with high ceilings, luxurious master bath and two walk in closets, and 3 add'l bedrooms with 3 full baths. The 3rd floor office is bright and private with great storage space. All new exterior shingles, beautiful pea stone walkways reminiscent of English gardens, and meticulously rebuilt stone walls. The estate boasts an heirloom apple orchard and a fenced organic vegetable garden and greenhouse. Exceptional privacy and convenient to town, this property is absolutely spectacular!
Zillow last checked: 8 hours ago
Listing updated: October 01, 2024 at 12:06am
Listed by:
Cindy Raney & Team,
Cindy Raney 203-257-8320,
Coldwell Banker Realty 203-227-8424
Bought with:
Kristen Scherb, RES.0797301
Coldwell Banker Realty
Source: Smart MLS,MLS#: 24002935
Facts & features
Interior
Bedrooms & bathrooms
- Bedrooms: 5
- Bathrooms: 6
- Full bathrooms: 5
- 1/2 bathrooms: 1
Primary bedroom
- Features: High Ceilings, Built-in Features, Dressing Room, Full Bath, Walk-In Closet(s), Wall/Wall Carpet
- Level: Upper
Bedroom
- Features: Beamed Ceilings, Fireplace, Full Bath, Hardwood Floor, Wide Board Floor
- Level: Upper
Bedroom
- Features: Beamed Ceilings, Full Bath, Hardwood Floor, Wide Board Floor
- Level: Upper
Bedroom
- Features: Beamed Ceilings, Built-in Features, Full Bath, Hardwood Floor, Wide Board Floor
- Level: Upper
Bedroom
- Features: High Ceilings, Full Bath
- Level: Other
Dining room
- Features: Beamed Ceilings, Built-in Features, Fireplace, Hardwood Floor, Wide Board Floor
- Level: Main
Family room
- Features: Beamed Ceilings, Built-in Features, Fireplace, French Doors, Wide Board Floor
- Level: Main
Kitchen
- Features: Bay/Bow Window, Skylight, Vaulted Ceiling(s), Dining Area, Gas Log Fireplace, Hardwood Floor
- Level: Main
Kitchen
- Features: High Ceilings
- Level: Other
Living room
- Features: Beamed Ceilings, Fireplace, French Doors, Hardwood Floor, Wide Board Floor
- Level: Main
Living room
- Features: Hardwood Floor
- Level: Other
Office
- Features: Built-in Features, Wall/Wall Carpet
- Level: Third,Other
Rec play room
- Features: Beamed Ceilings, Built-in Features, Fireplace, French Doors, Wide Board Floor
- Level: Main
Heating
- Baseboard, Forced Air, Radiator, Natural Gas
Cooling
- Attic Fan, Central Air, Zoned
Appliances
- Included: Gas Range, Oven, Microwave, Range Hood, Refrigerator, Freezer, Dishwasher, Disposal, Instant Hot Water, Washer, Dryer, Wine Cooler, Gas Water Heater, Tankless Water Heater
- Laundry: Main Level, Mud Room
Features
- Sound System, Wired for Data, Entrance Foyer, In-Law Floorplan
- Doors: Storm Door(s), French Doors
- Windows: Storm Window(s), Thermopane Windows
- Basement: Crawl Space,Full,Unfinished,Sump Pump,Storage Space,Interior Entry,Concrete
- Attic: Heated,Storage,Partially Finished,Walk-up
- Number of fireplaces: 5
Interior area
- Total structure area: 5,176
- Total interior livable area: 5,176 sqft
- Finished area above ground: 5,176
- Finished area below ground: 0
Property
Parking
- Total spaces: 6
- Parking features: Detached, Garage Door Opener
- Garage spaces: 6
Features
- Patio & porch: Patio, Porch
- Exterior features: Lighting, Outdoor Grill, Fruit Trees, Underground Sprinkler
- Has private pool: Yes
- Pool features: Gunite, Heated, In Ground
- Fencing: Wood,Partial
Lot
- Size: 3.58 Acres
- Features: Wooded, Level
Details
- Additional structures: Barn(s), Guest House
- Parcel number: 130261
- Zoning: AAA
- Other equipment: Generator
Construction
Type & style
- Home type: SingleFamily
- Architectural style: Antique,Colonial
- Property subtype: Single Family Residence
Materials
- Shingle Siding, Cedar
- Foundation: Stone, Concrete Perimeter
- Roof: Wood
Condition
- New construction: No
- Year built: 1751
Utilities & green energy
- Sewer: Septic Tank
- Water: Public
Green energy
- Energy efficient items: Doors, Windows
Community & neighborhood
Security
- Security features: Security System
Community
- Community features: Golf, Health Club, Library, Medical Facilities, Park, Near Public Transport, Shopping/Mall
Location
- Region: Fairfield
- Subdivision: Greenfield Hill
Price history
| Date | Event | Price |
|---|---|---|
| 7/15/2024 | Sold | $2,599,000+4%$502/sqft |
Source: | ||
| 4/3/2024 | Pending sale | $2,499,000$483/sqft |
Source: | ||
| 3/24/2024 | Listed for sale | $2,499,000+24.9%$483/sqft |
Source: | ||
| 12/15/2020 | Sold | $2,000,000+5.5%$386/sqft |
Source: | ||
| 10/19/2020 | Pending sale | $1,895,000$366/sqft |
Source: The Riverside Realty Group #170347573 Report a problem | ||
Public tax history
| Year | Property taxes | Tax assessment |
|---|---|---|
| 2025 | $24,726 +1.8% | $870,940 |
| 2024 | $24,299 +1.4% | $870,940 |
| 2023 | $23,960 +1% | $870,940 |
Find assessor info on the county website
Neighborhood: 06824
Nearby schools
GreatSchools rating
- 9/10Dwight Elementary SchoolGrades: K-5Distance: 0.9 mi
- 8/10Roger Ludlowe Middle SchoolGrades: 6-8Distance: 2.3 mi
- 9/10Fairfield Ludlowe High SchoolGrades: 9-12Distance: 2.2 mi
Schools provided by the listing agent
- Elementary: Dwight
- Middle: Roger Ludlowe
- High: Ffld Ludlowe
Source: Smart MLS. This data may not be complete. We recommend contacting the local school district to confirm school assignments for this home.
Sell for more on Zillow
Get a Zillow Showcase℠ listing at no additional cost and you could sell for .
$2,857,600
2% more+$57,152
With Zillow Showcase(estimated)$2,914,752

